61 Kensington Ave, Staten Island, NY 10305
| Listing ID |
10921758 |
|
|
|
| Property Type |
House |
|
|
|
| County |
Richmond |
|
|
|
| Township |
Staten Island |
|
|
|
|
| Neighborhood |
Arrochar |
|
|
|
| Total Tax |
$7,867 |
|
|
|
| FEMA Flood Map |
fema.gov/portal |
|
|
|
| Year Built |
1955 |
|
|
|
|
Presenting this spacious one family detached 5 Bedrooms colonial house fully renovated in the heart of Arrochar. House is redone in 2003 and this is one of a kind single family detached house situated on the 6,200 Sq. Ft of property featuring entertainers delight. Only few mins away from Verrazano Bridge, conveniently located near park, school, shopping and transportation. It has 3 zones baseboard heating and brand new central A/C systems. Private driveway w/detached garage which can park 4 cars. Beautiful large backyard and a park like property, 18'X48" round above ground pool, new 6 people hot tub and 10'X12' shed for extra storage. Level 1: Entry, Formal Living Room and Dining Room, Eat-In Kitchen, 1 Bedroom, Full Bath and Sliding glass to the backyard, Oak wood under carpet throughout. Level 2: Master Bedroom w/walk-in Closet, 3 nice size Bedrooms w/walk in & built in Closets, Full Bath w/double sinks and pull-down stairs attic for storage. Basement: Full finished tiled, carpeted and hardwood basement w/large family room, 2 nice size rooms for office/recreation, 3/4 Bath, laundry area, utilities/mechanical room and very lighted thru windows. The house is move in excellent condition and it's not a flood zone. Motivated seller, A Must See!!!
|
- 5 Total Bedrooms
- 3 Full Baths
- 2360 SF
- Built in 1955
- Renovated 2003
- 2 Stories
- Available 7/27/2020
- Colonial Style
- Full Basement
- Lower Level: Finished
- 2 Lower Level Bedrooms
- 1 Lower Level Bathroom
- Eat-In Kitchen
- Other Kitchen Counter
- Refrigerator
- Dishwasher
- Microwave
- Washer
- Dryer
- Carpet Flooring
- Ceramic Tile Flooring
- Hardwood Flooring
- Entry Foyer
- Living Room
- Dining Room
- Family Room
- Formal Room
- Den/Office
- Primary Bedroom
- Walk-in Closet
- Kitchen
- Laundry
- First Floor Bathroom
- Baseboard
- 3 Heat/AC Zones
- Gas Fuel
- Central A/C
- Frame Construction
- Vinyl Siding
- Asphalt Shingles Roof
- Pool: Above Ground
- Pool Size: 18'X48"
- Fence
- Driveway
- Sold on 3/04/2021
- Sold for $840,000
- Buyer's Agent: Zeng Shu Yu
- Company: Momentum R. E.
|
|
MS. Shu Yu (Linda) Zeng
MOMENTUM REAL ESTATE LLC
|
Listing data is deemed reliable but is NOT guaranteed accurate.
|



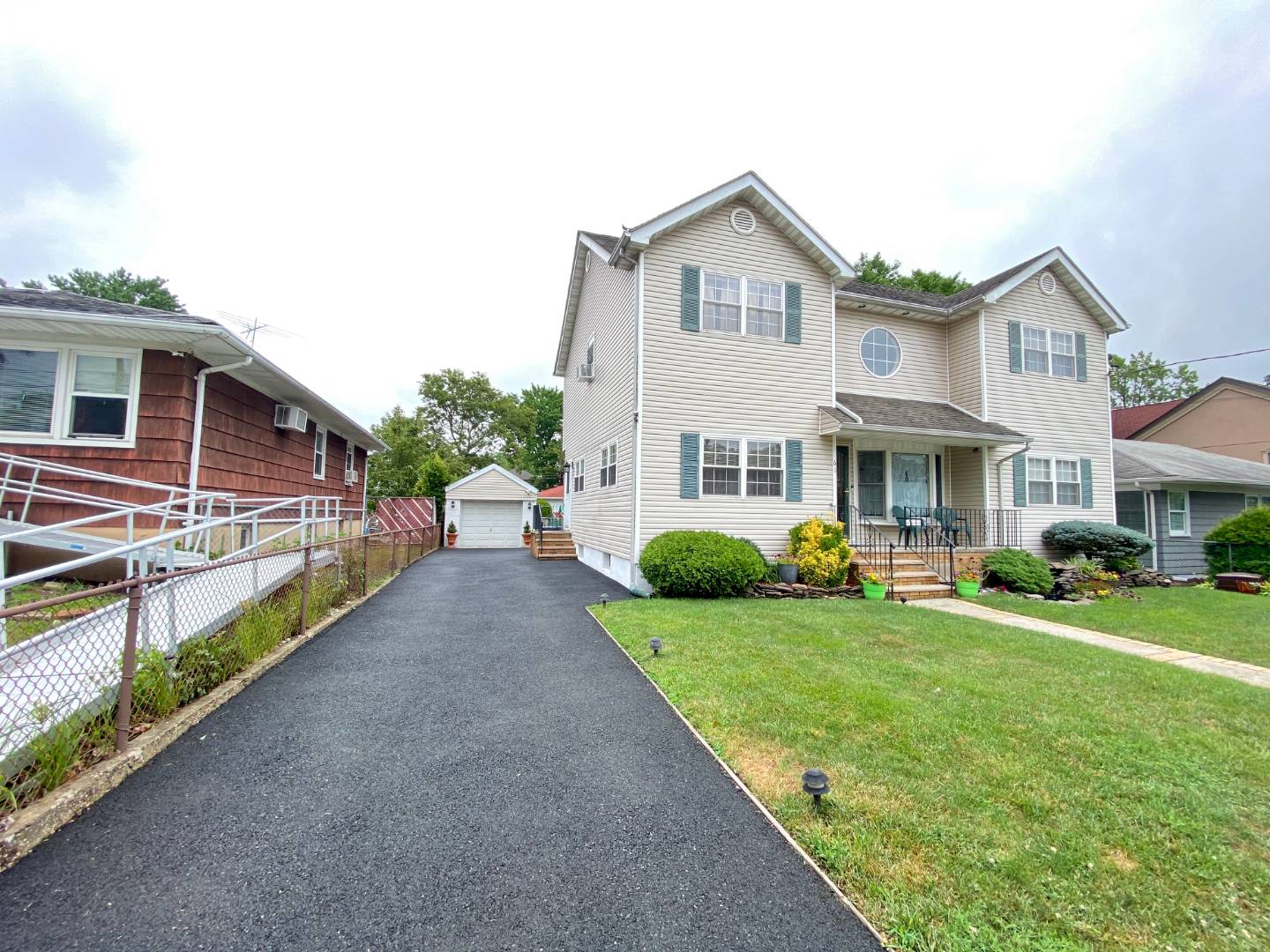


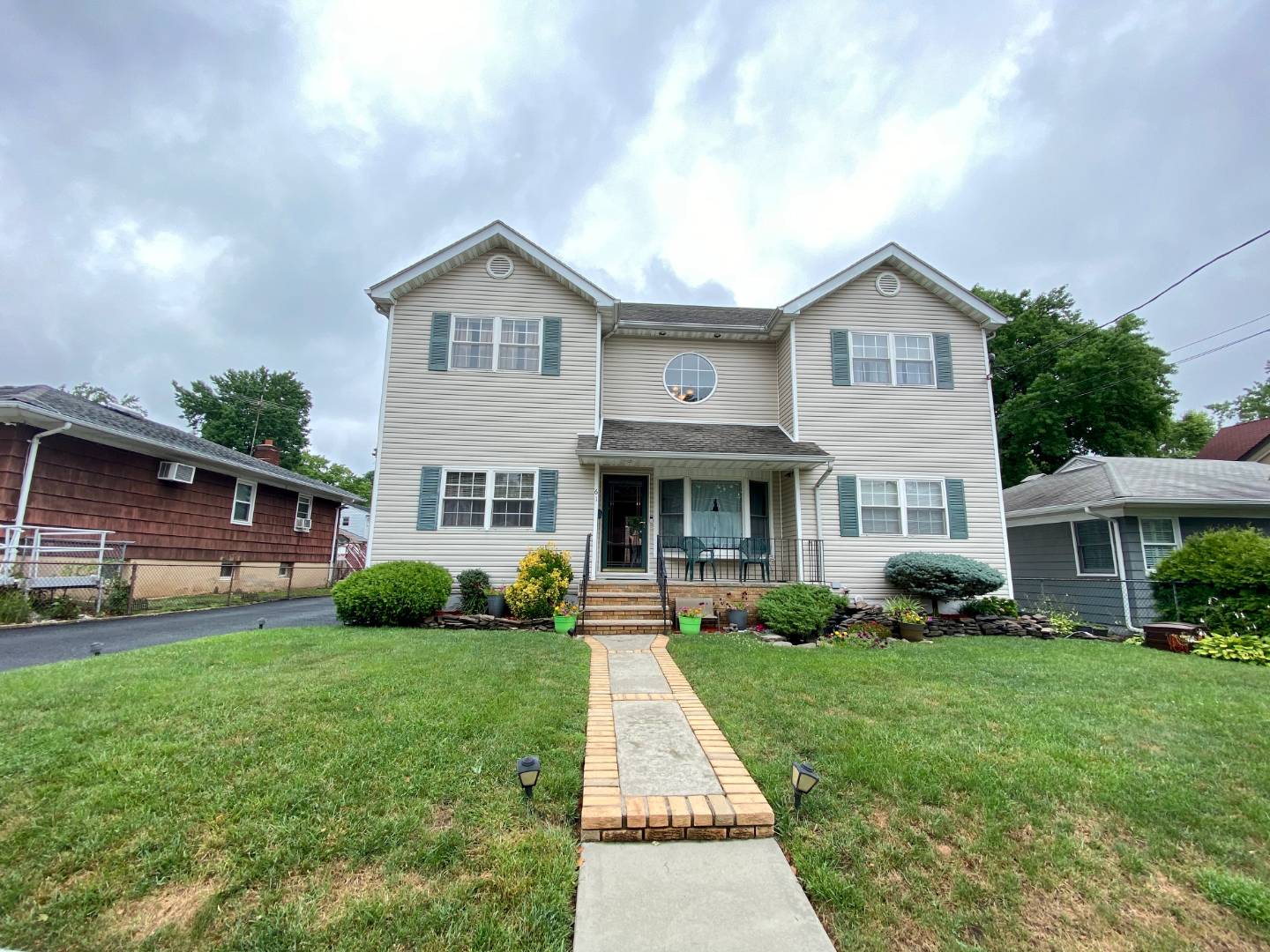 ;
;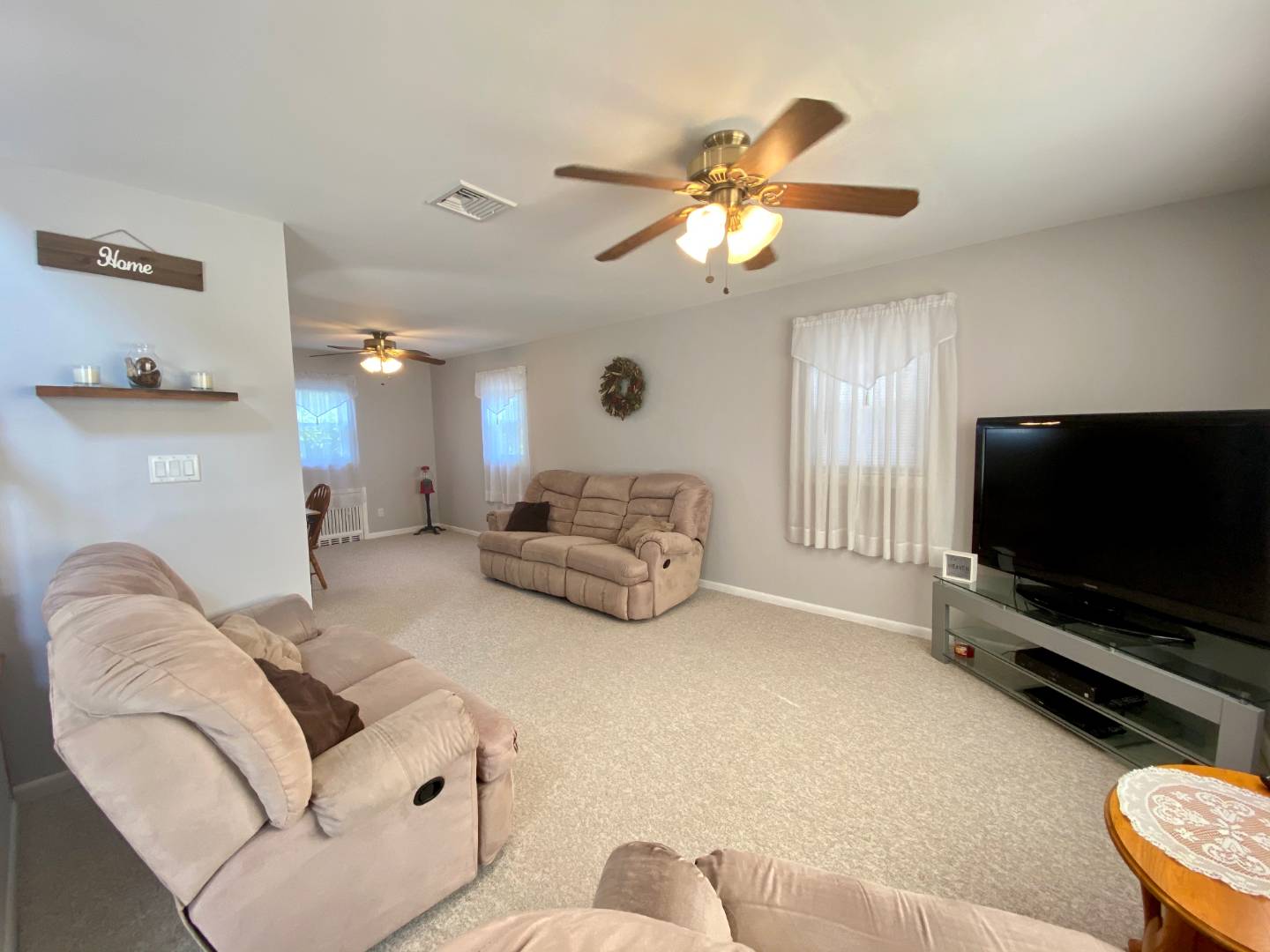 ;
;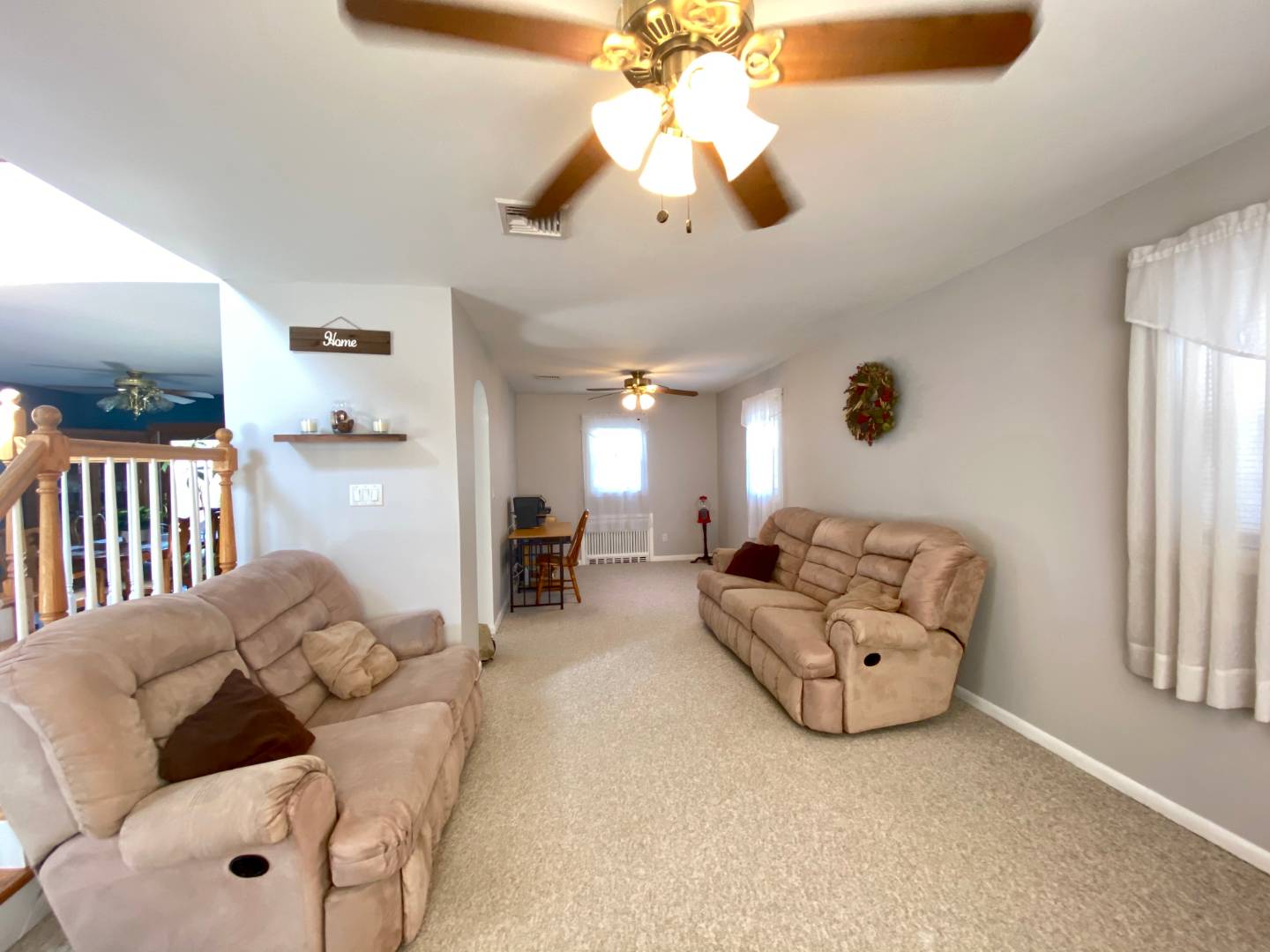 ;
;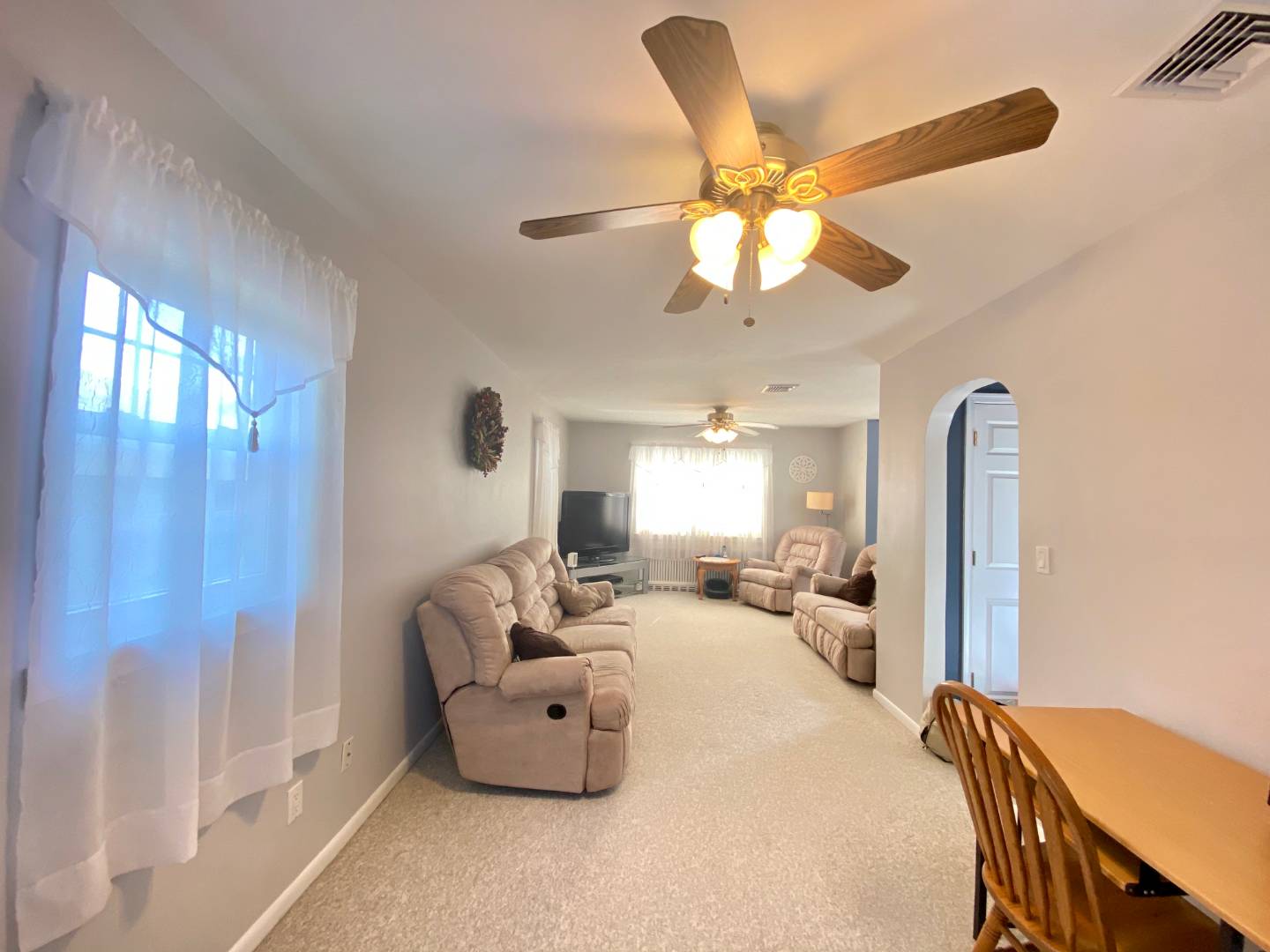 ;
;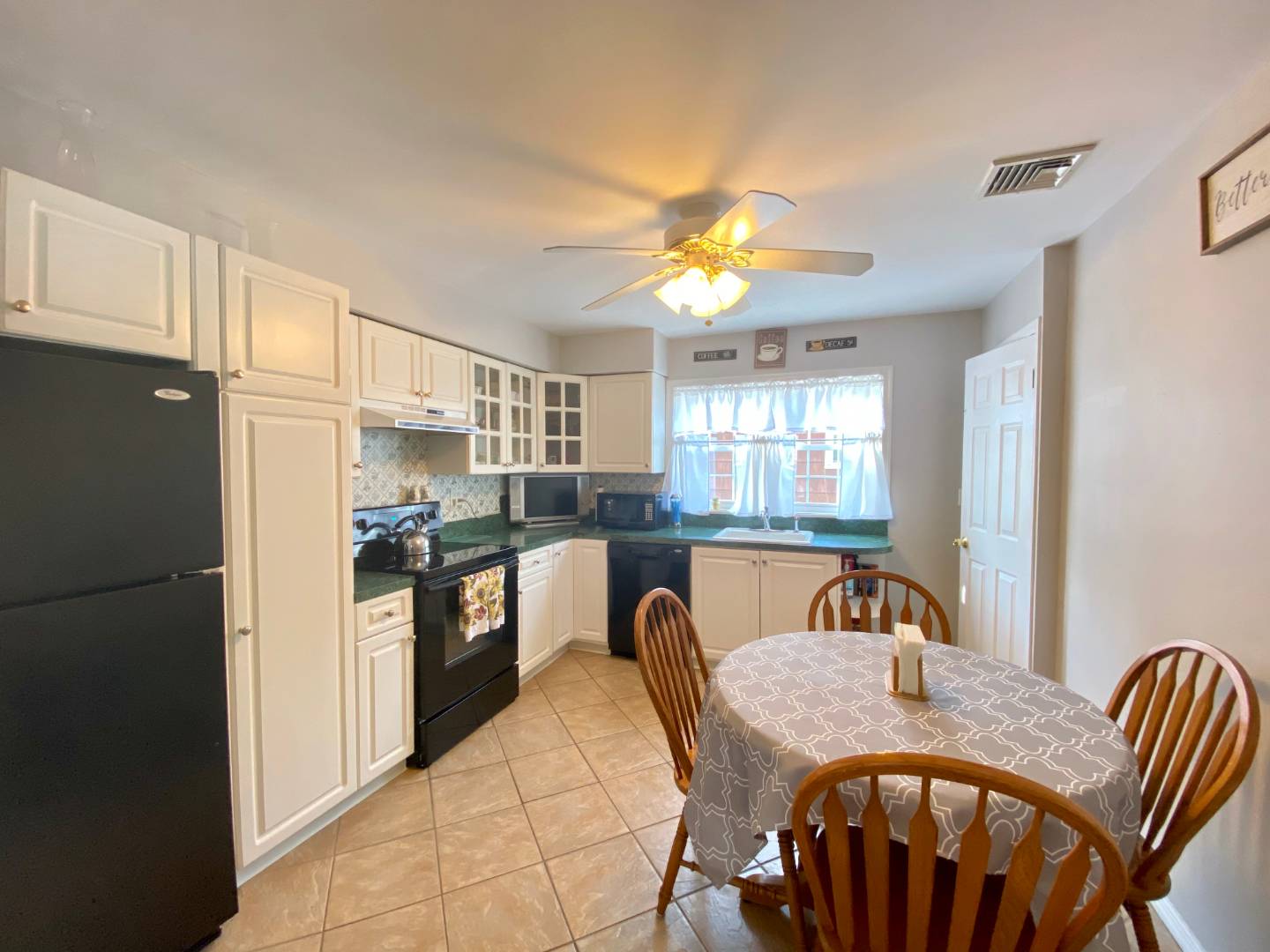 ;
;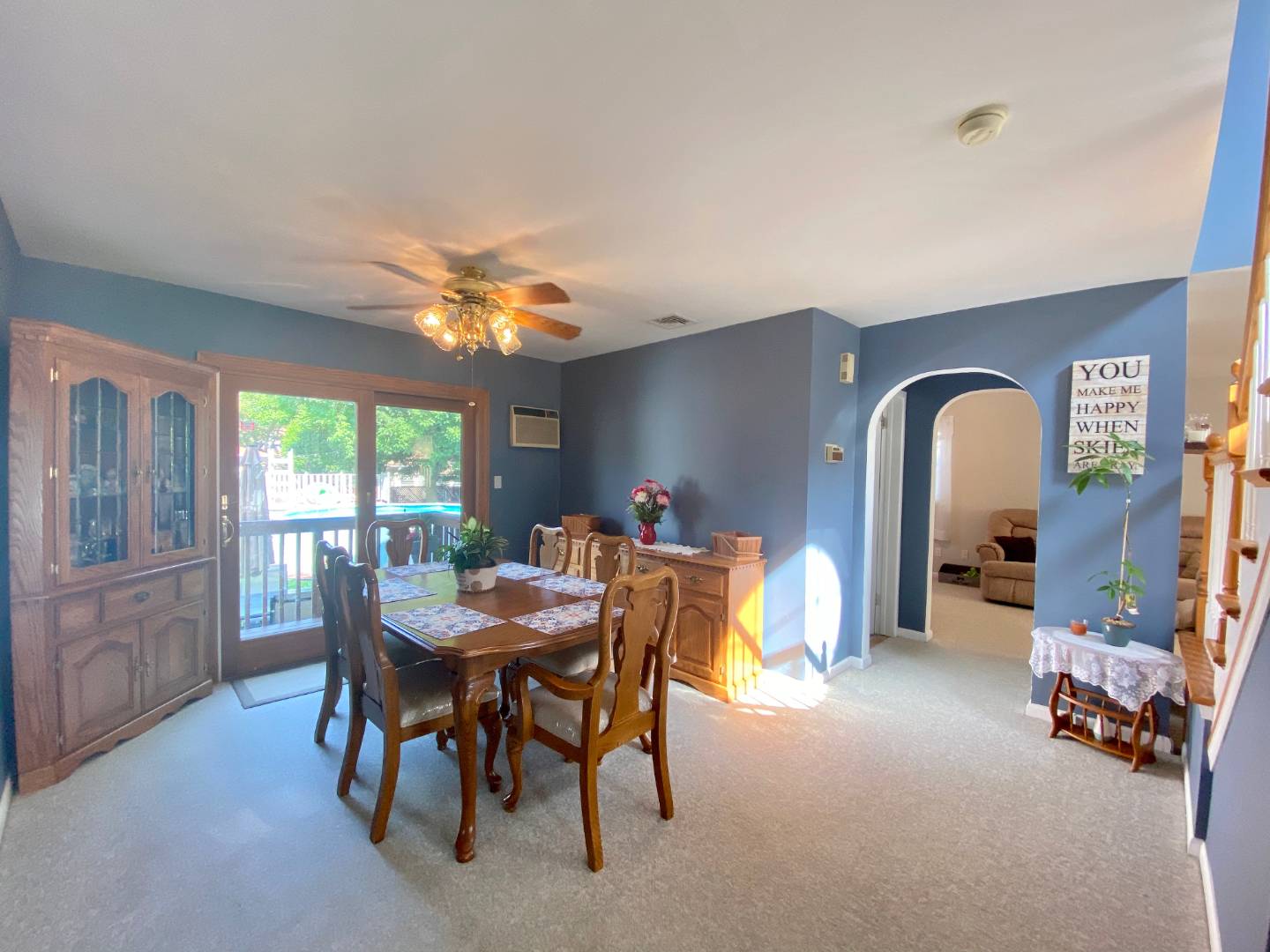 ;
;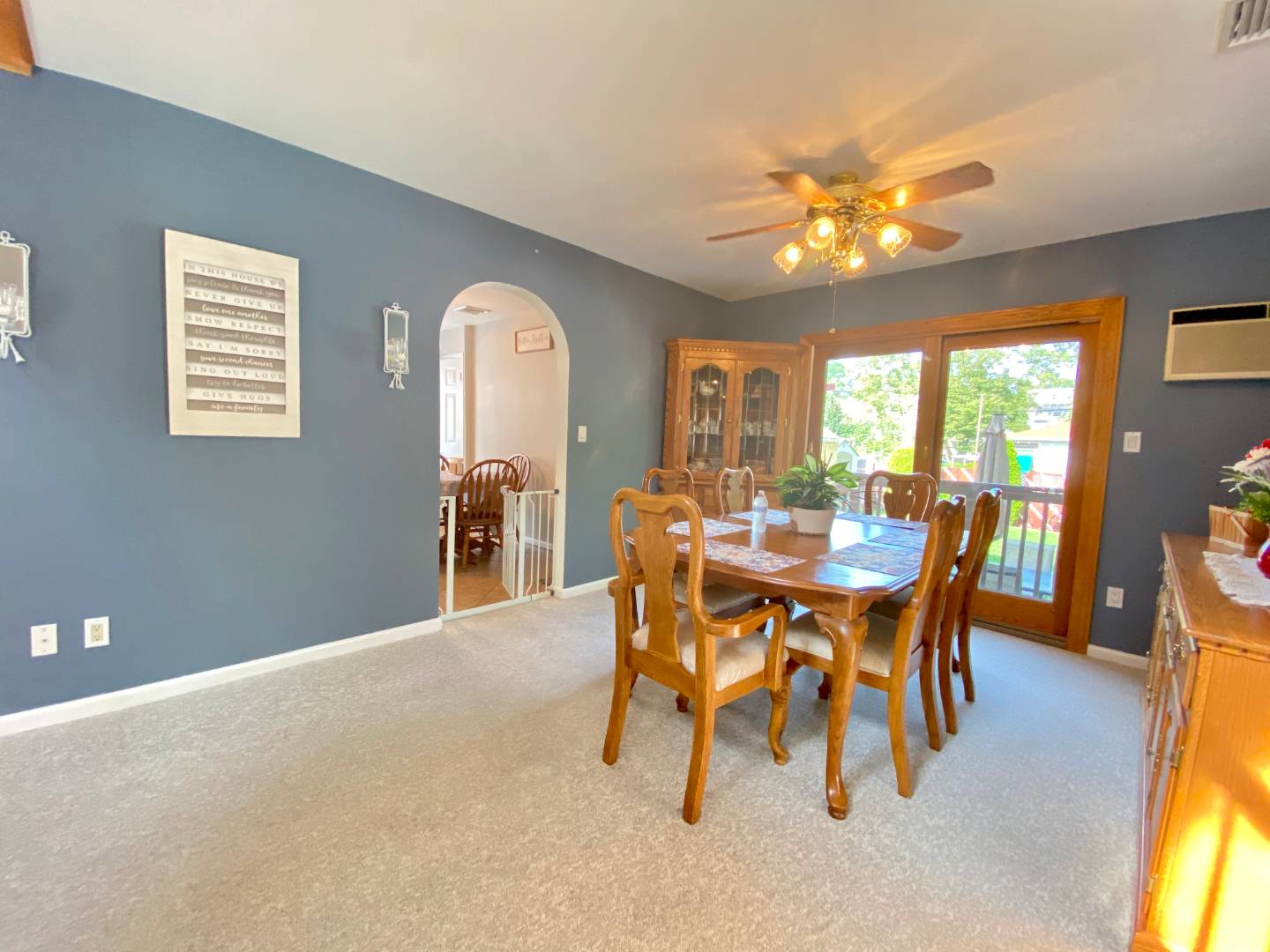 ;
;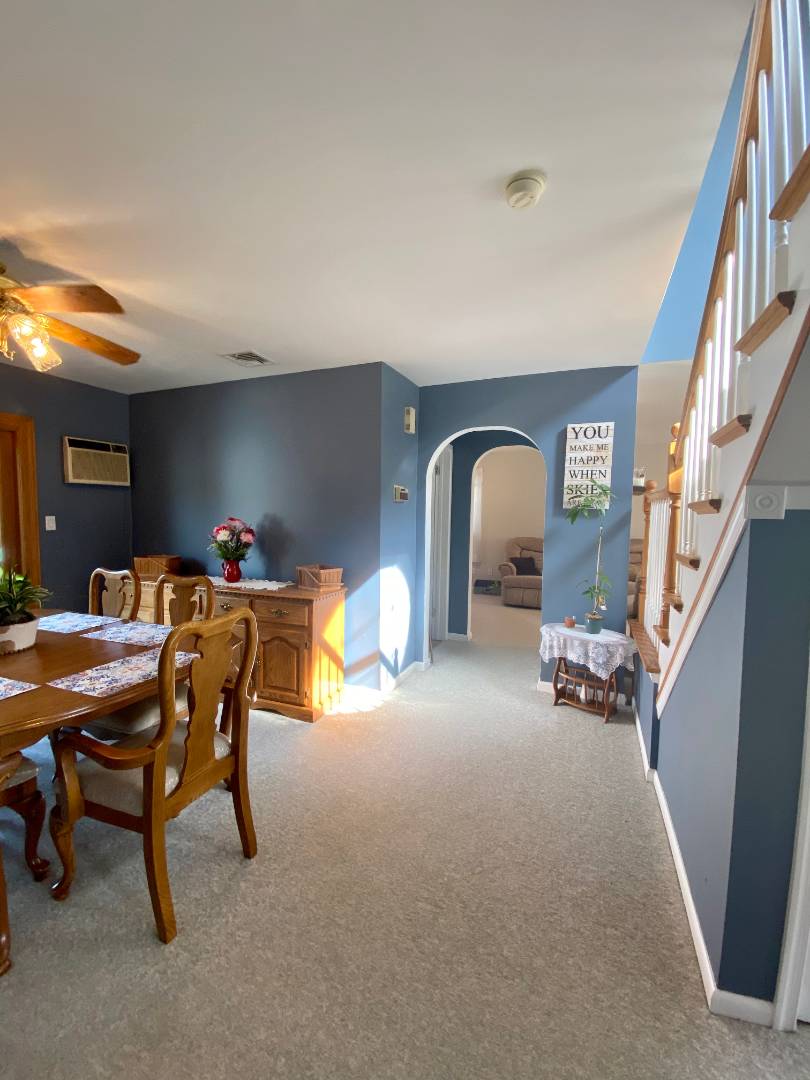 ;
;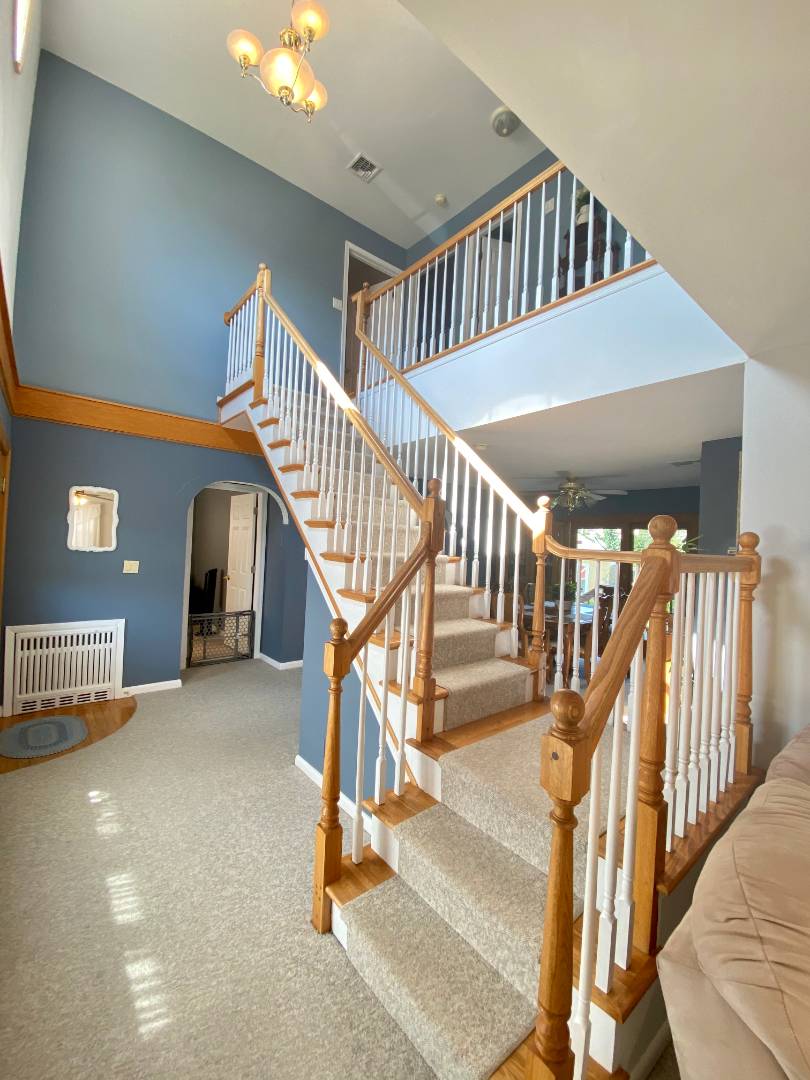 ;
;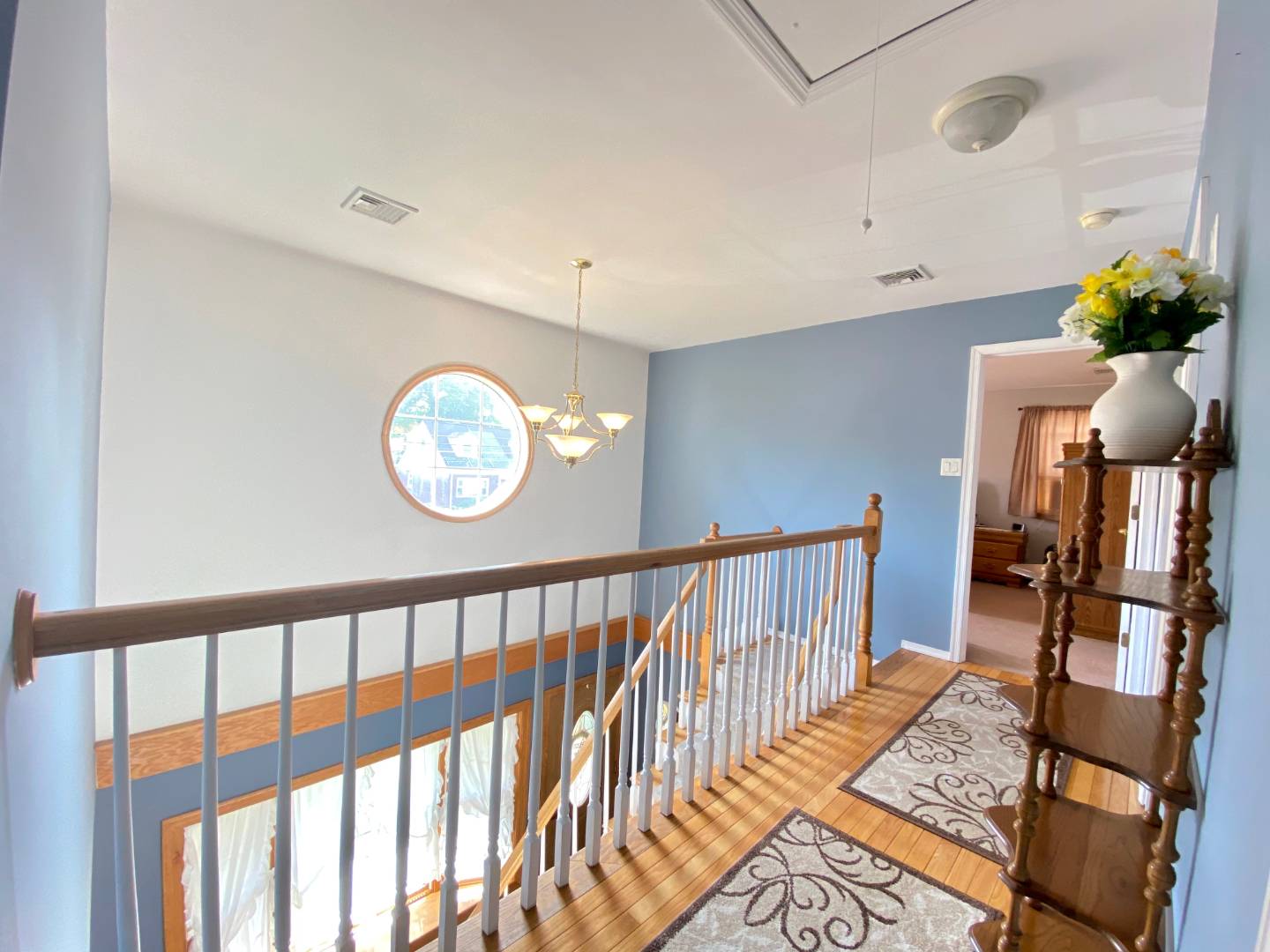 ;
;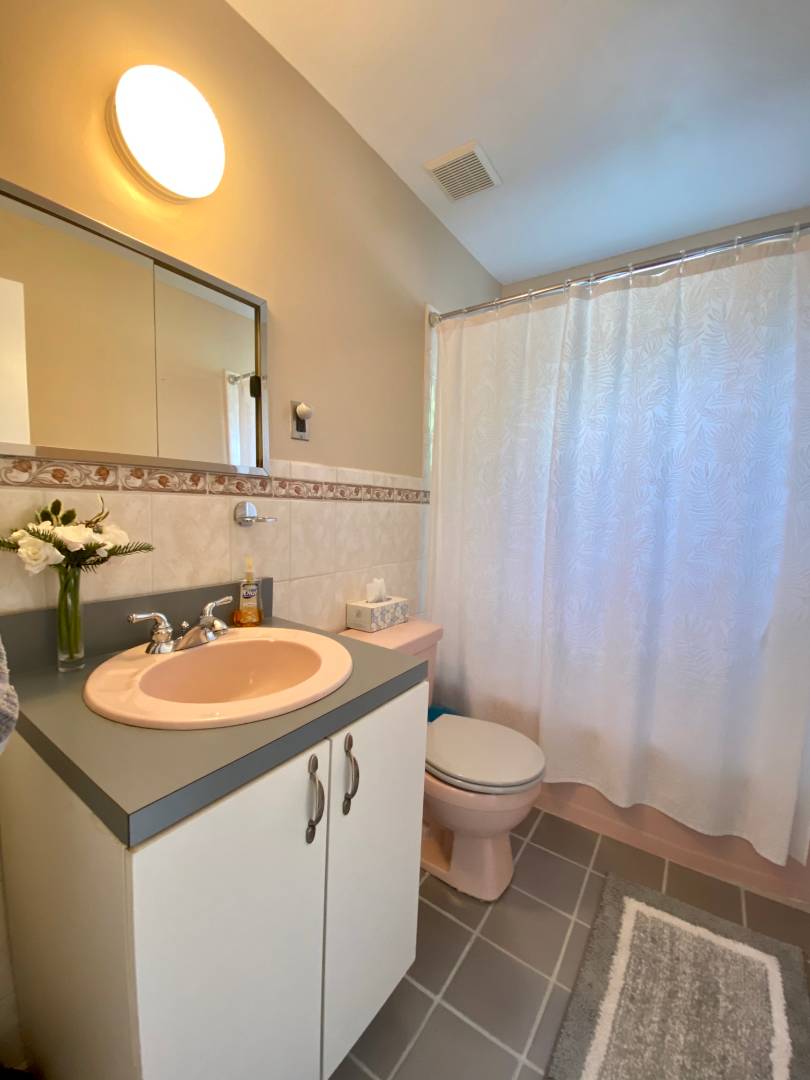 ;
;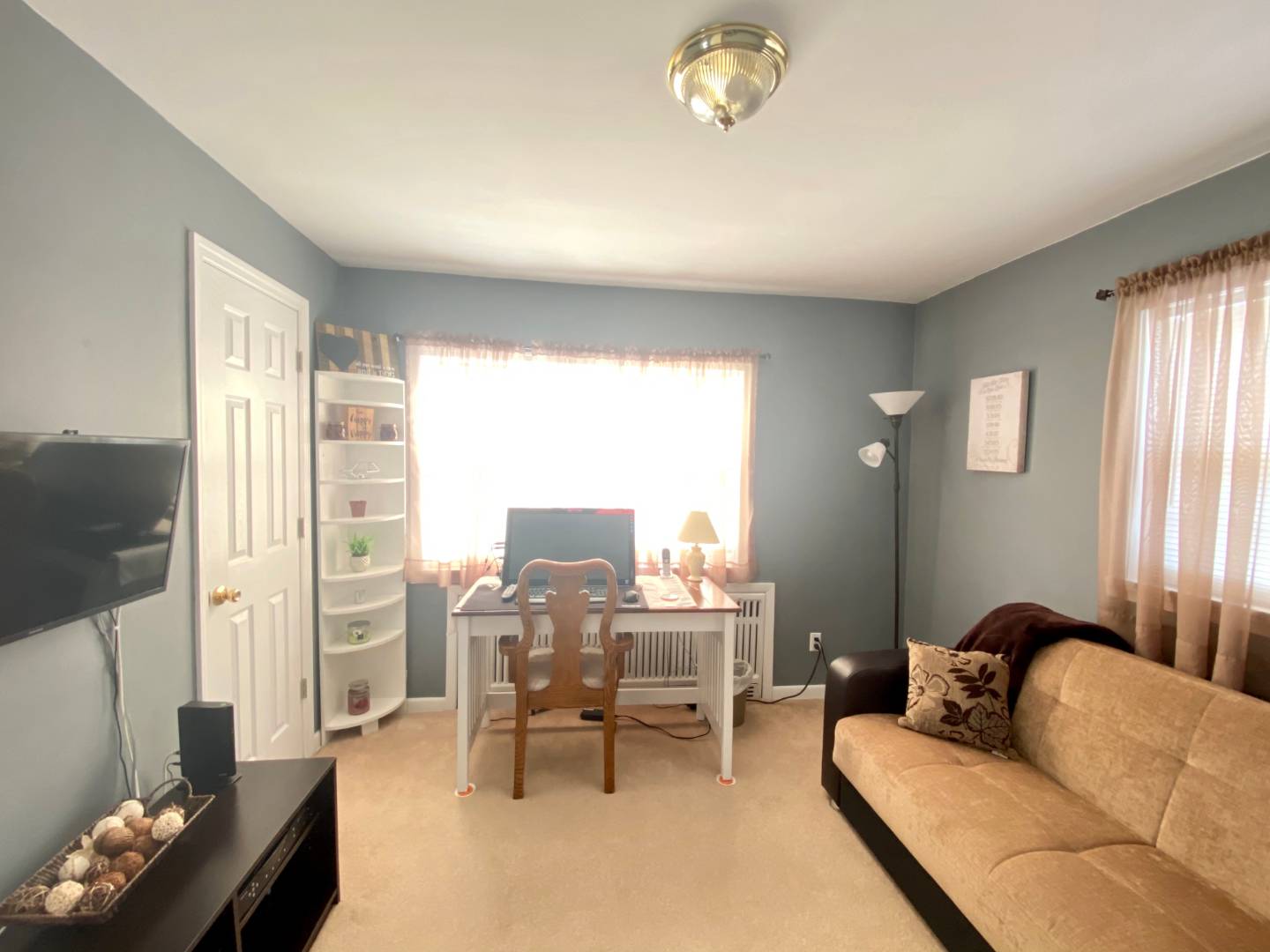 ;
;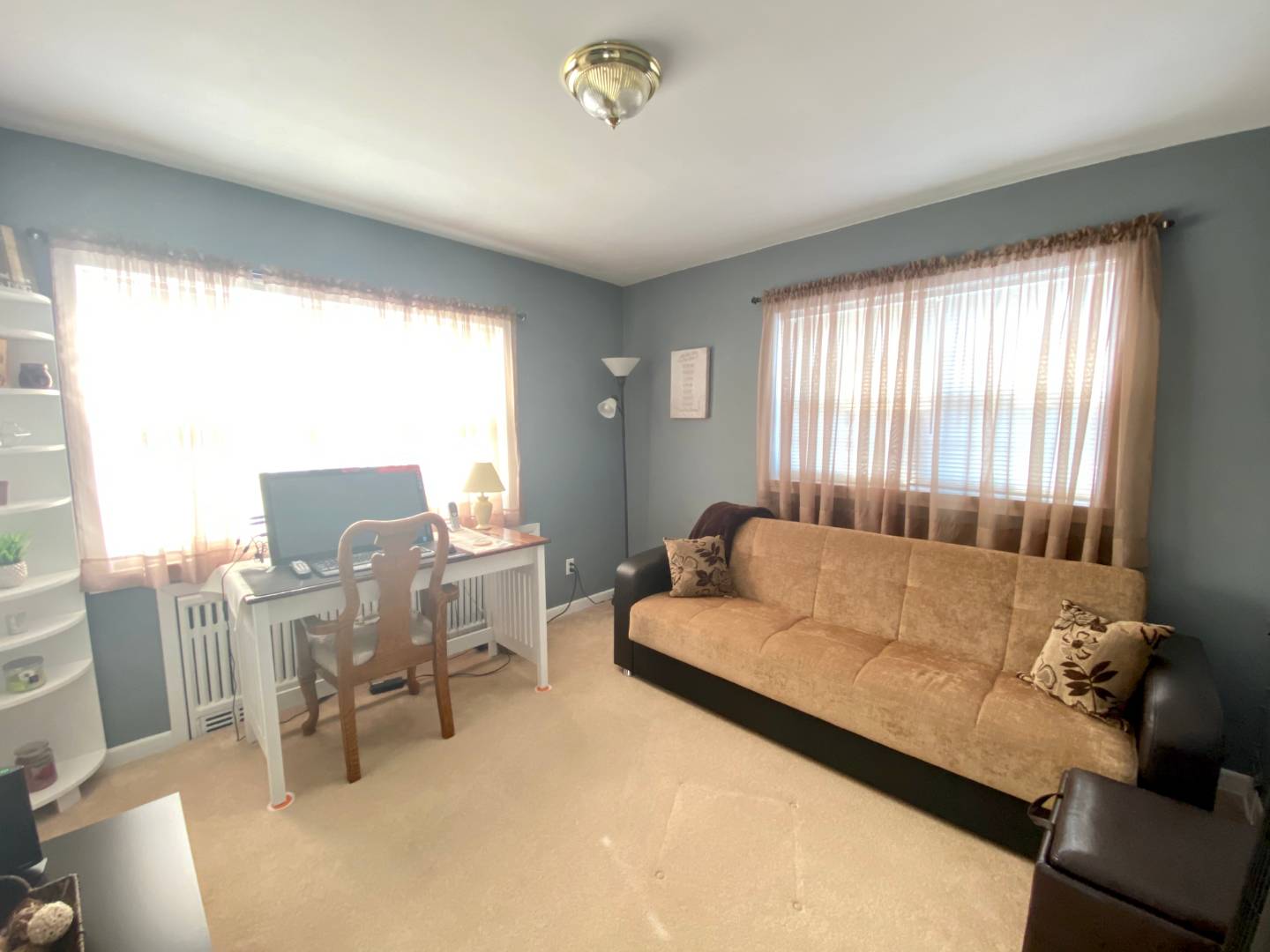 ;
;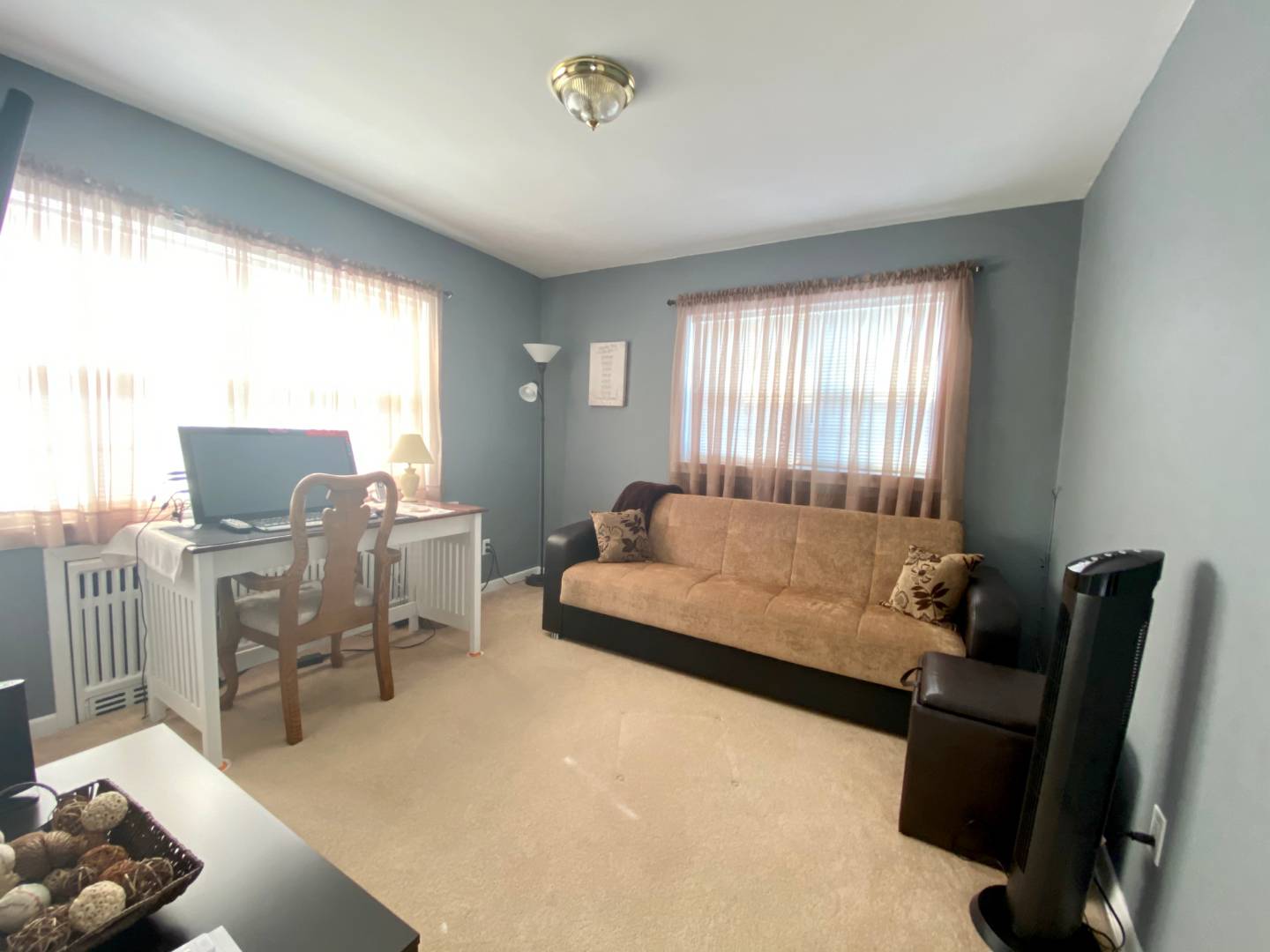 ;
;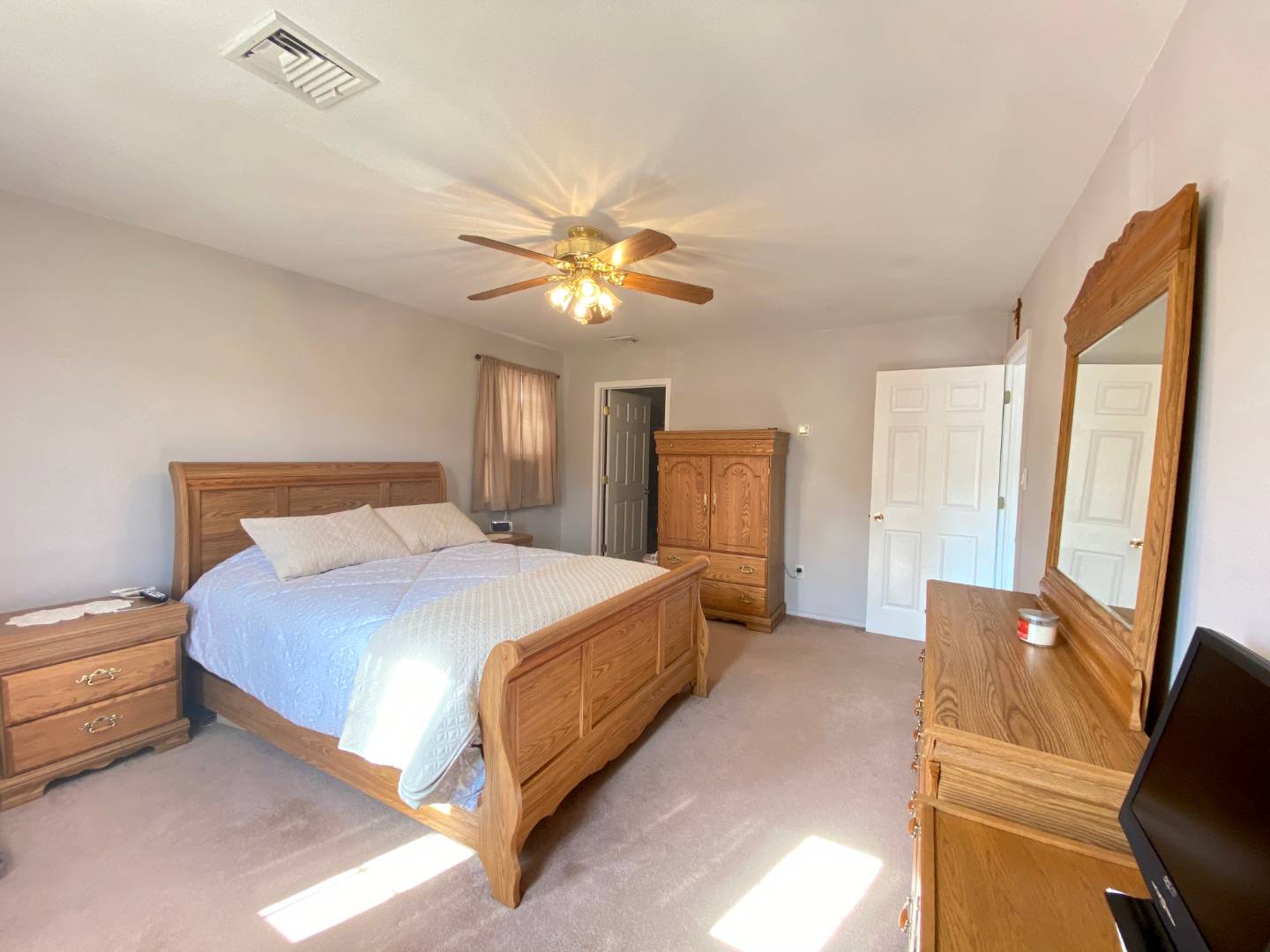 ;
;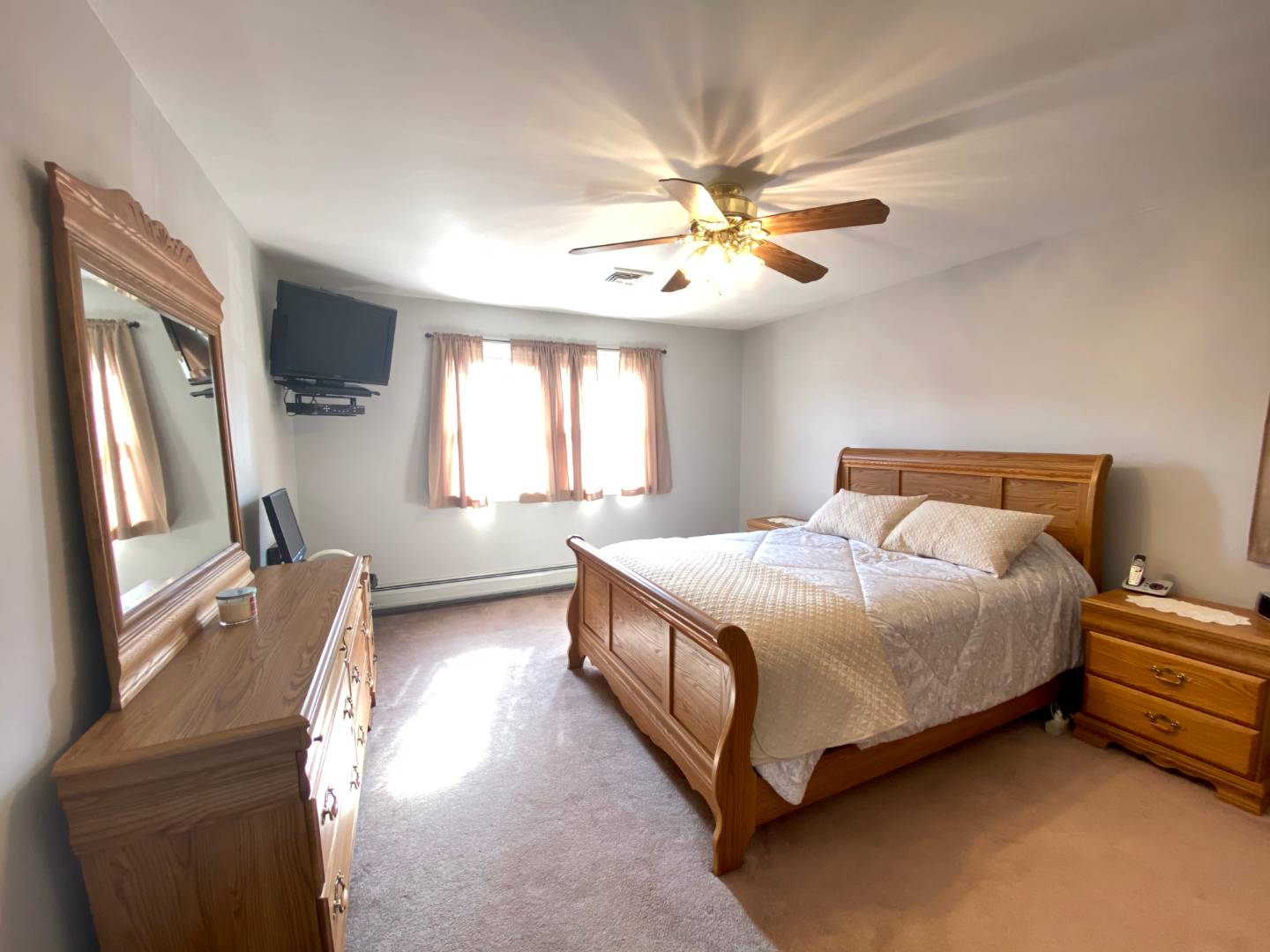 ;
; ;
;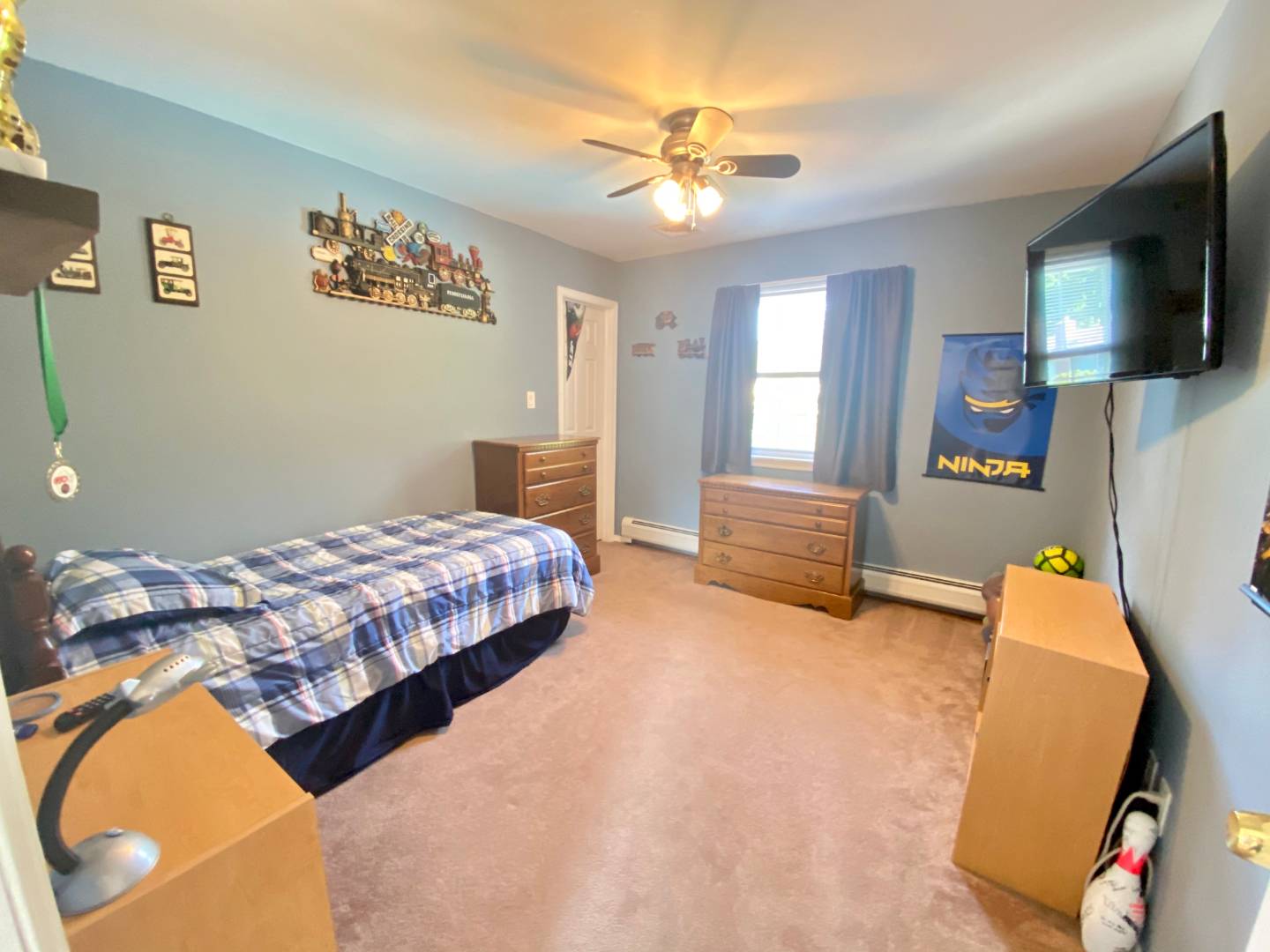 ;
;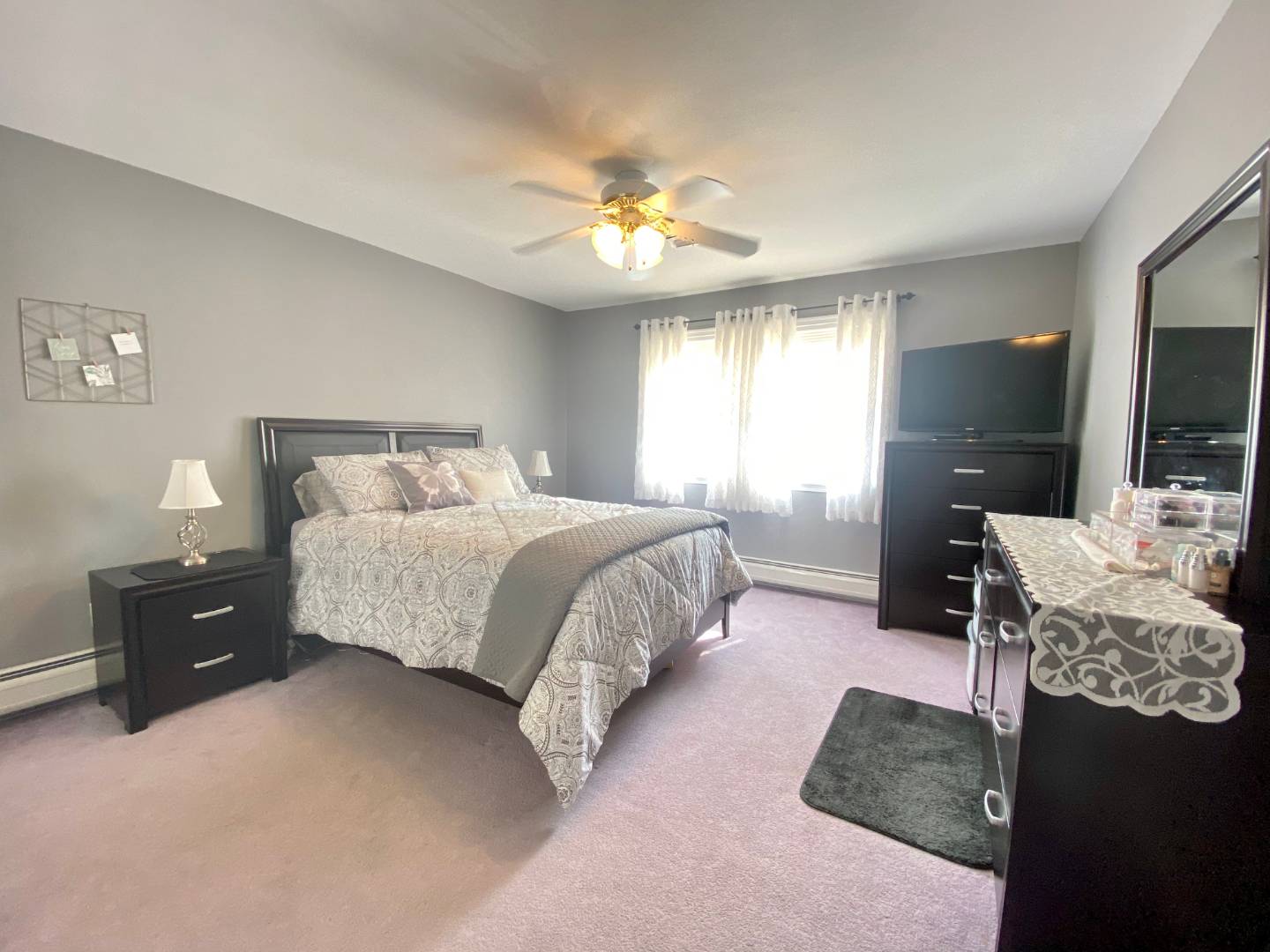 ;
;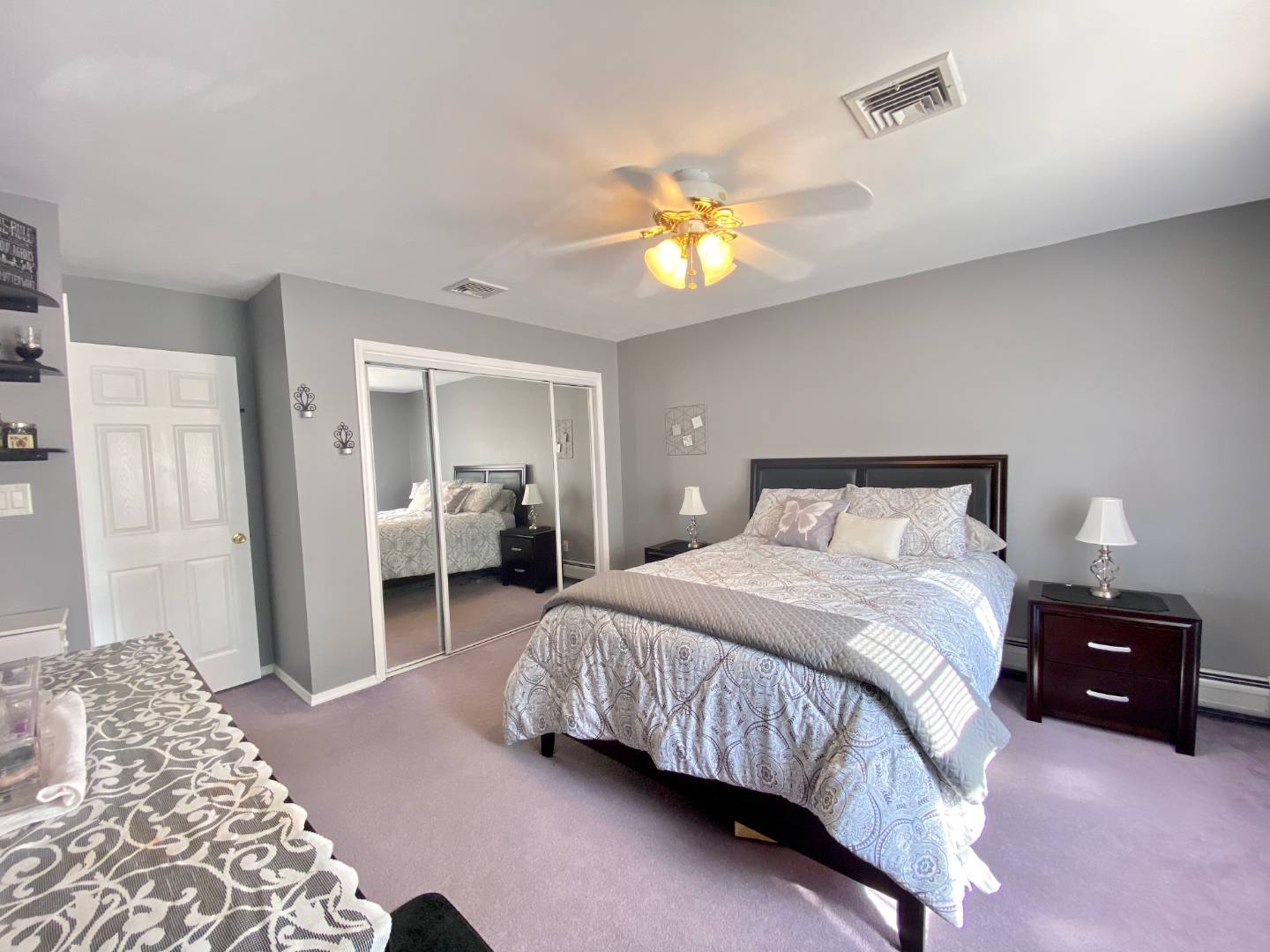 ;
; ;
;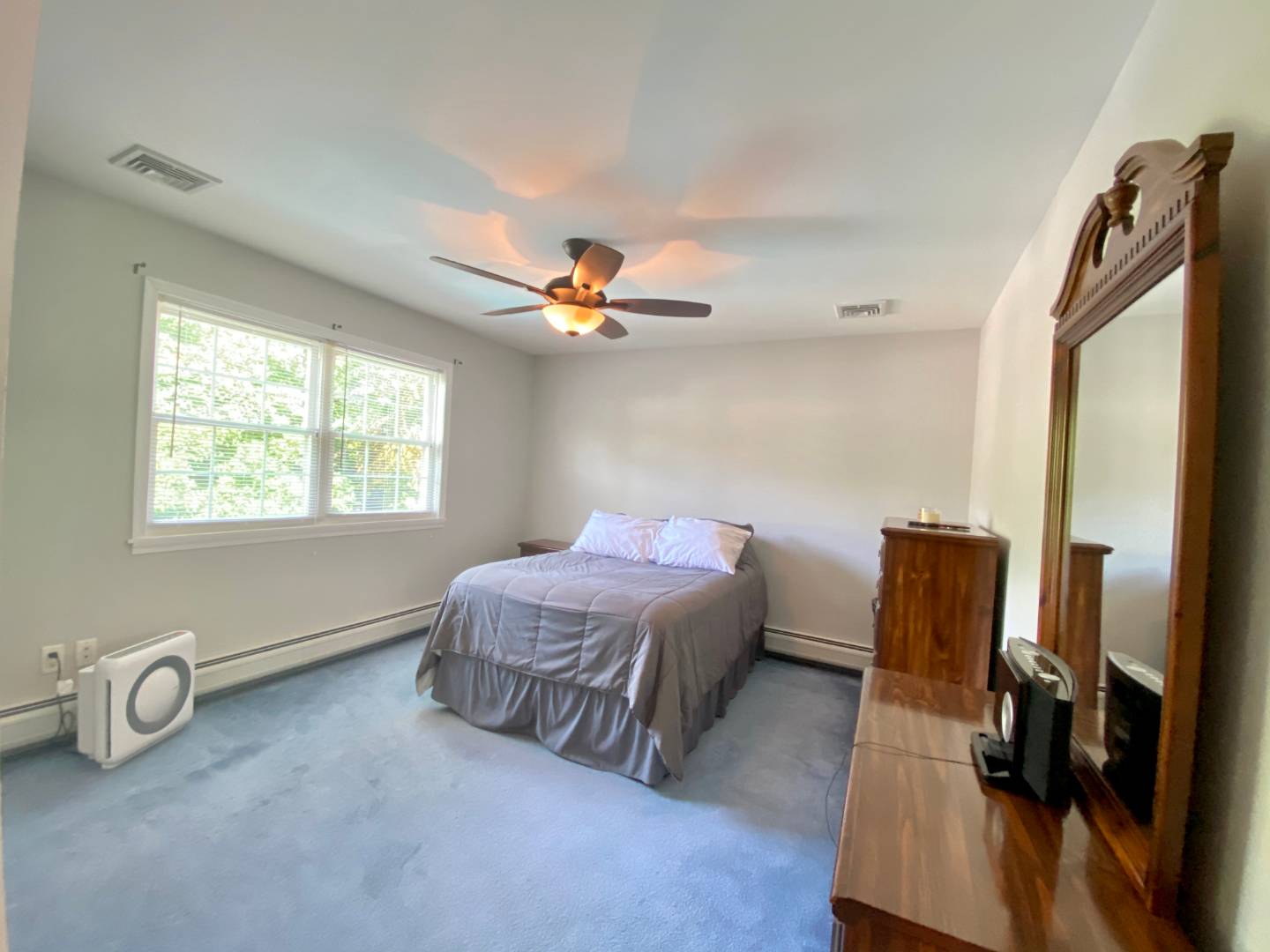 ;
;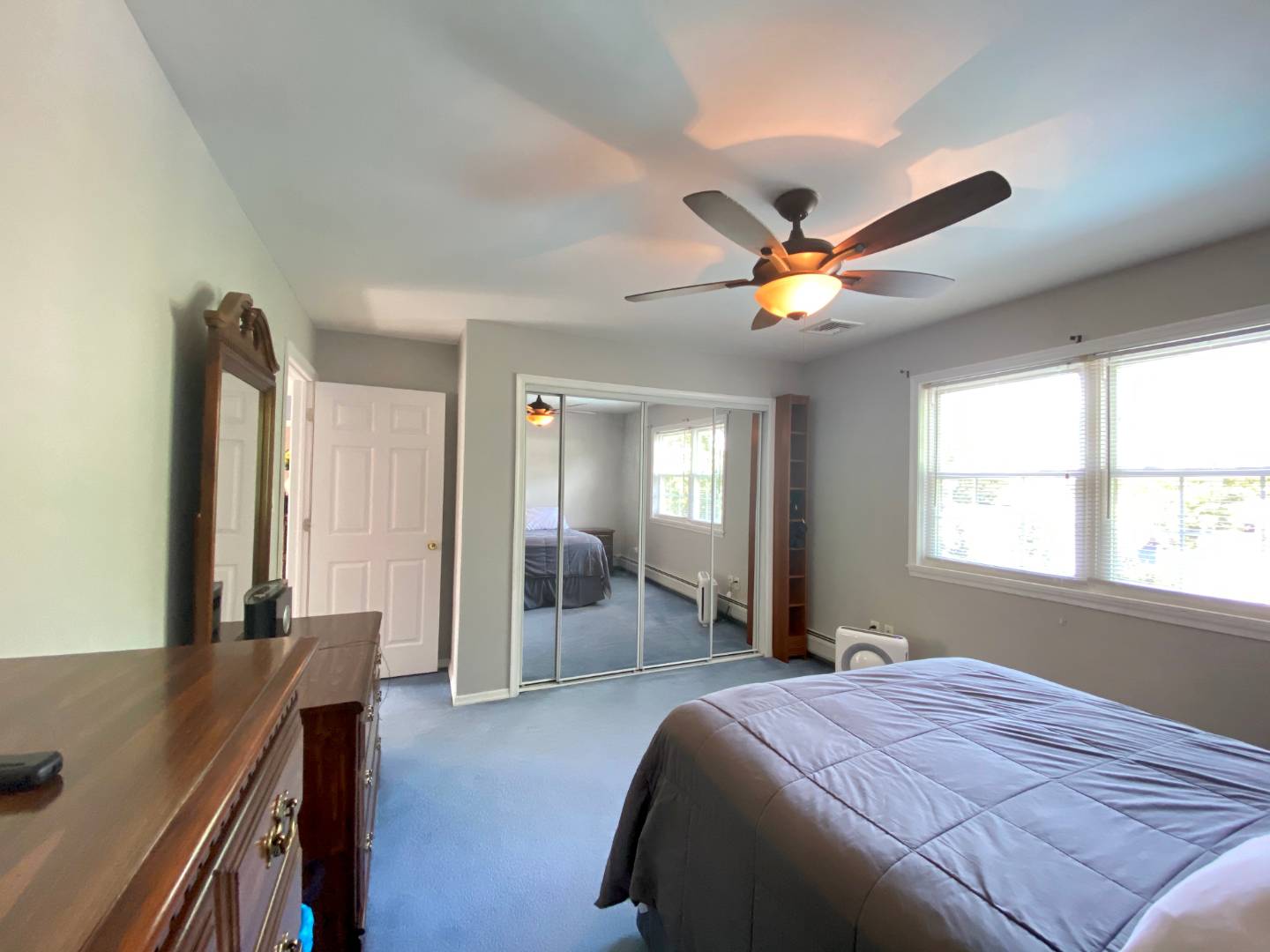 ;
;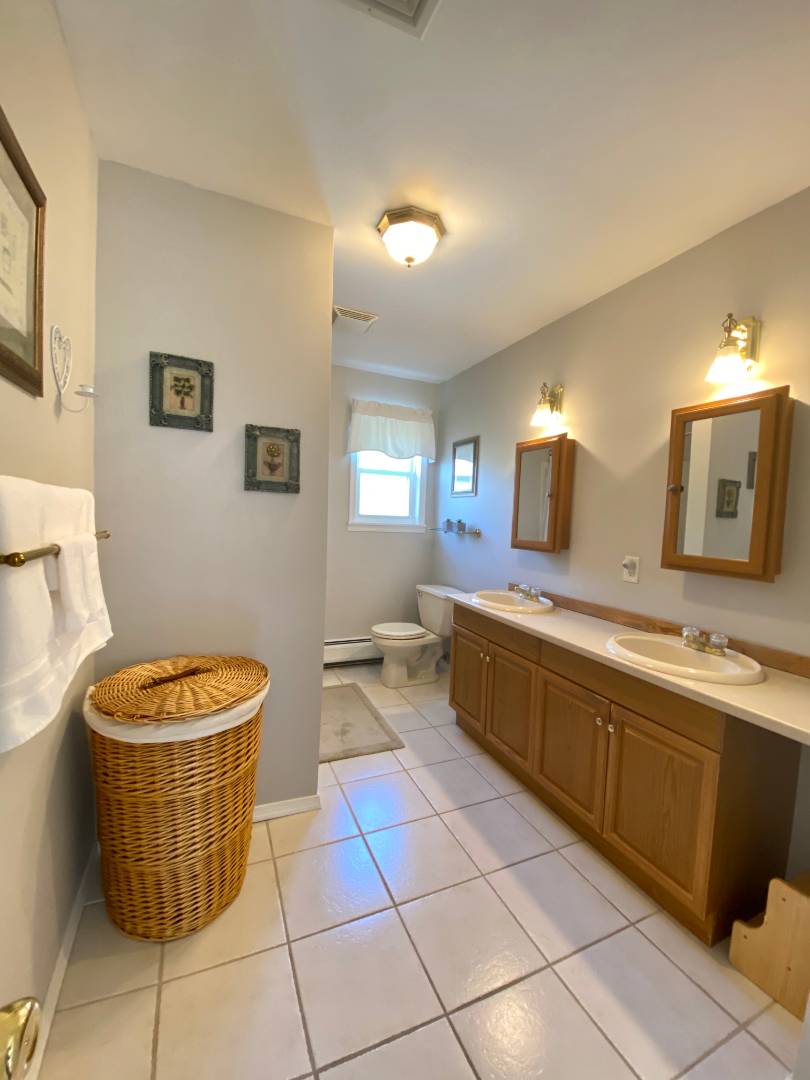 ;
;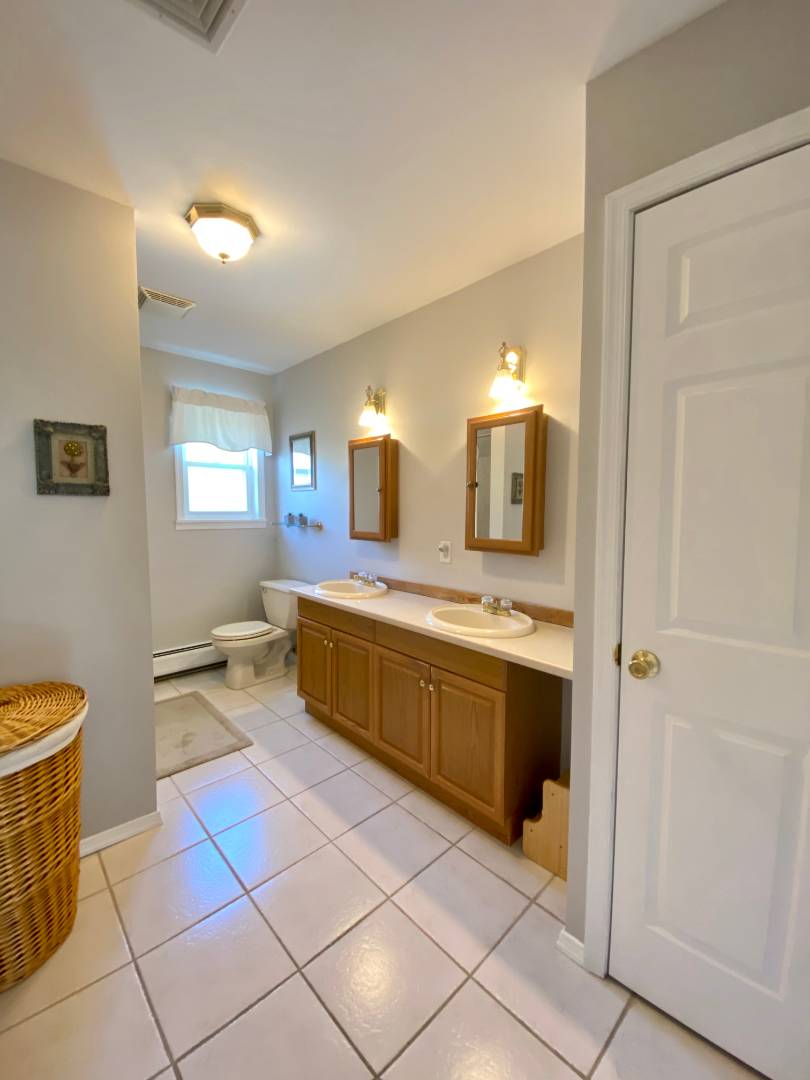 ;
;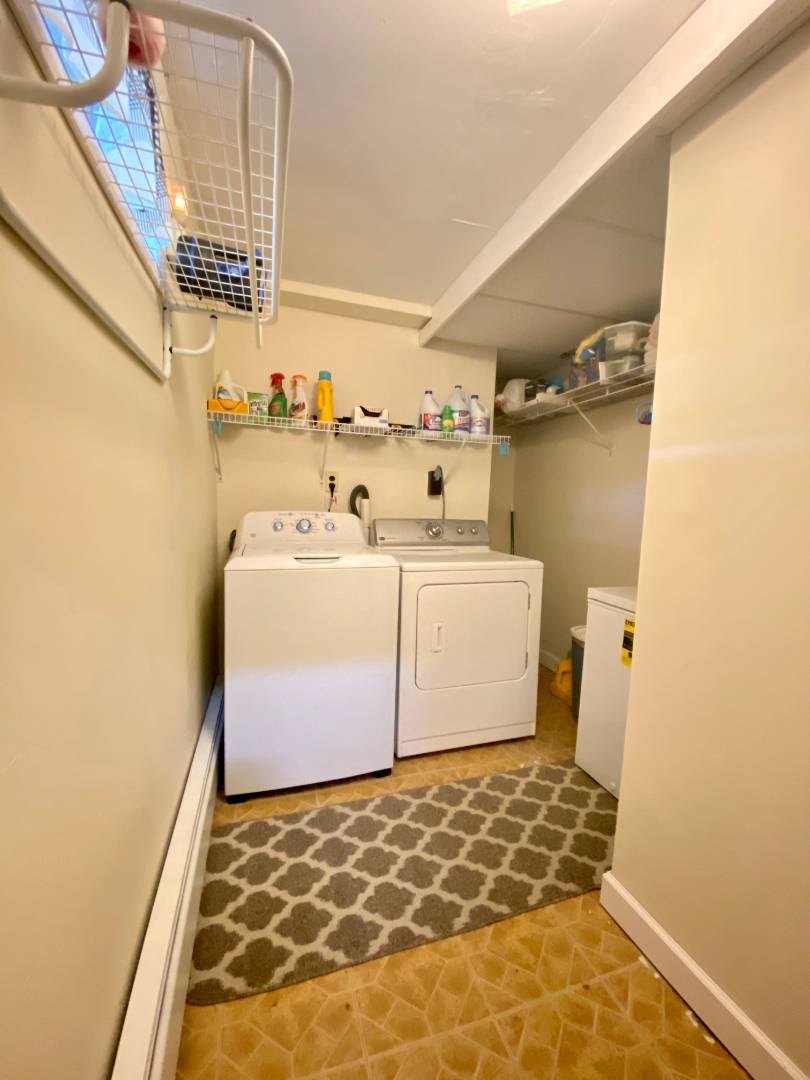 ;
;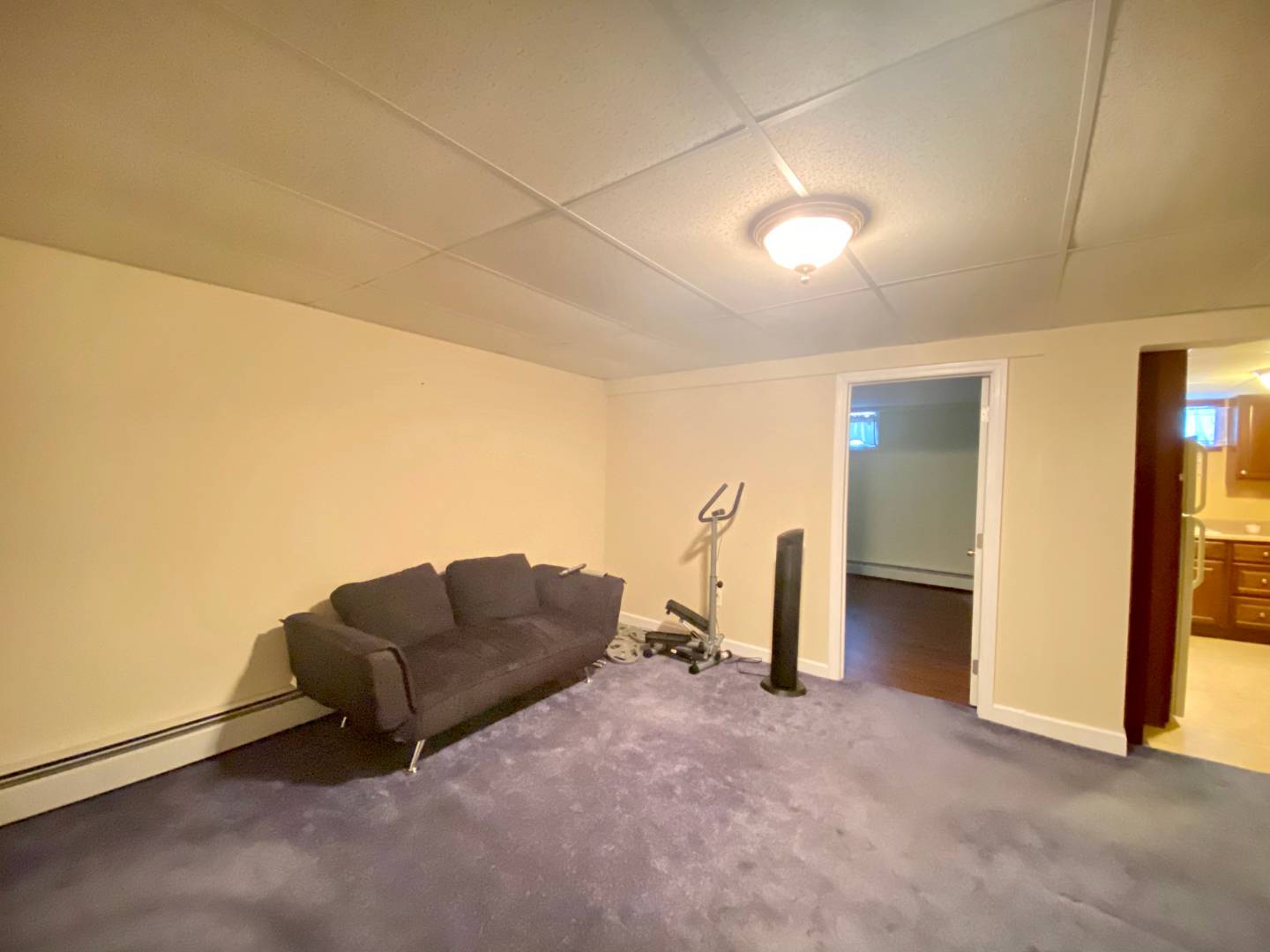 ;
;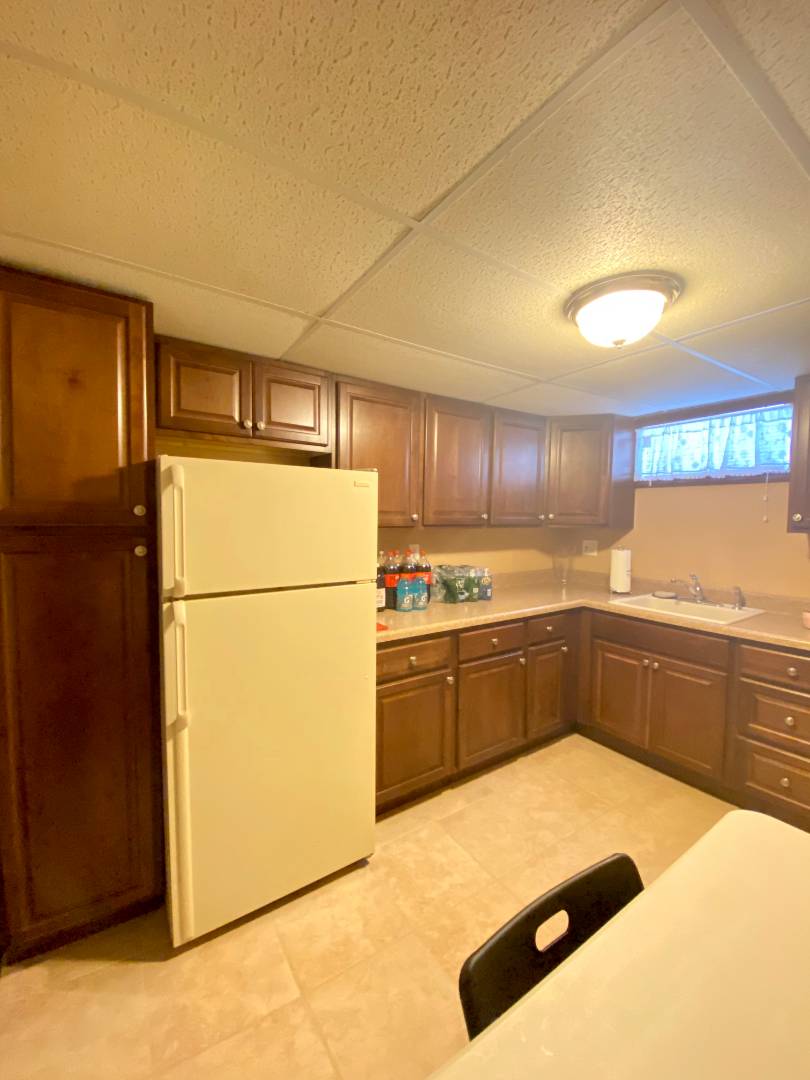 ;
;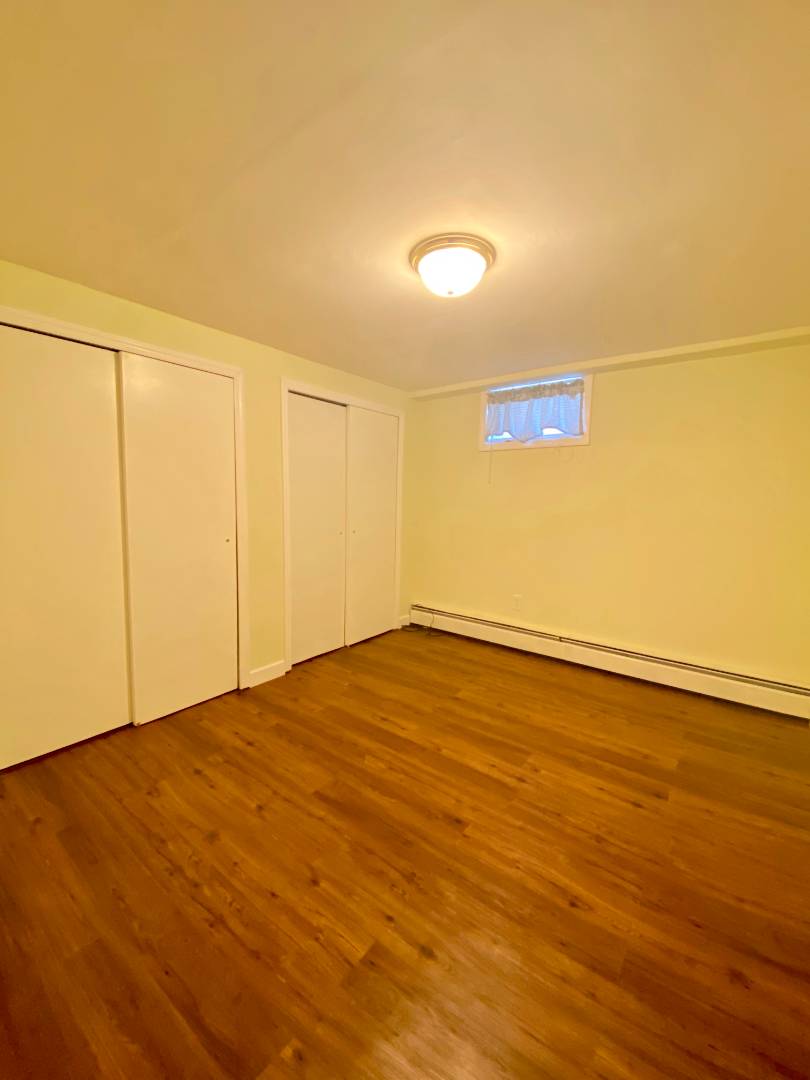 ;
;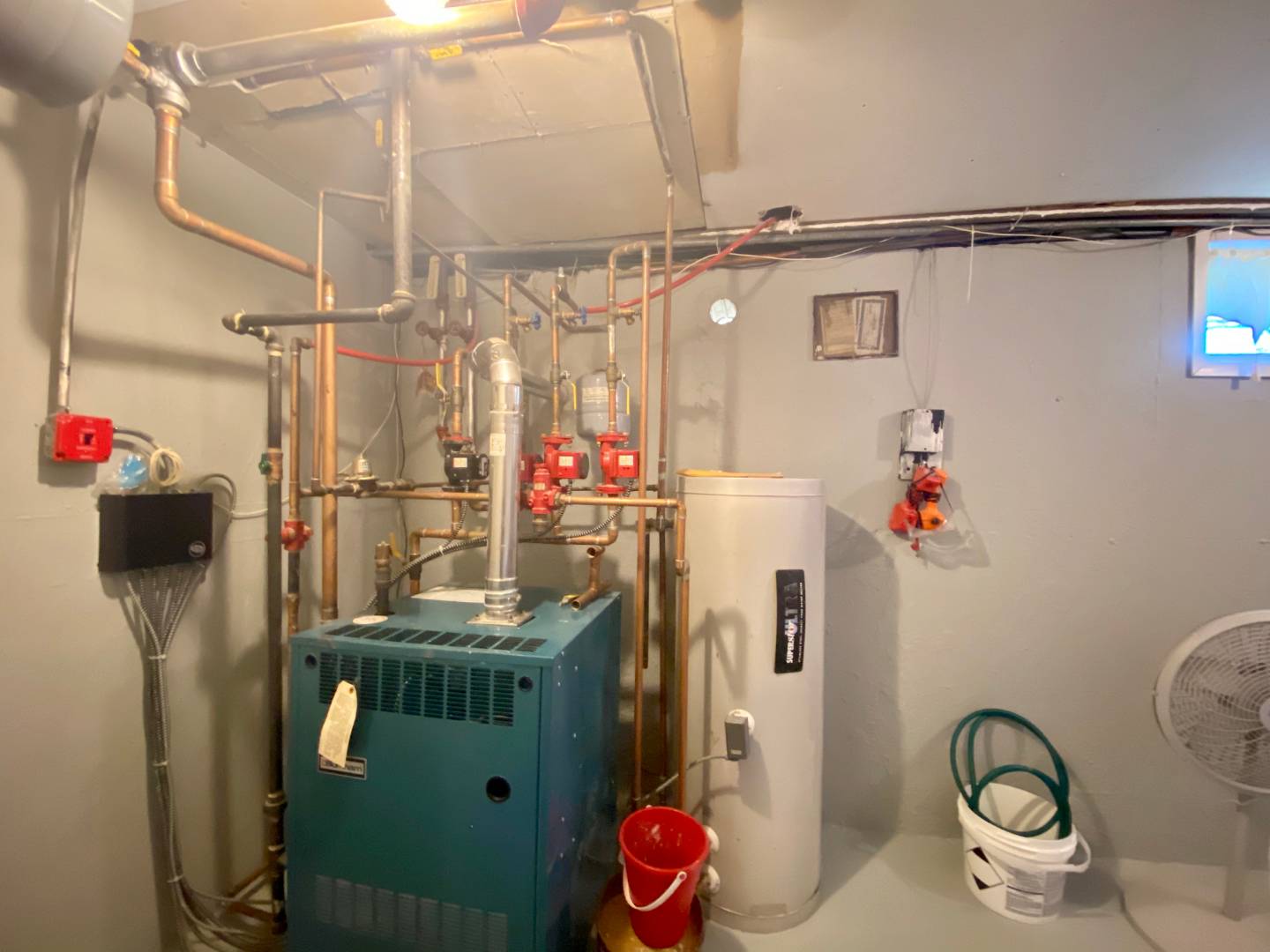 ;
; ;
;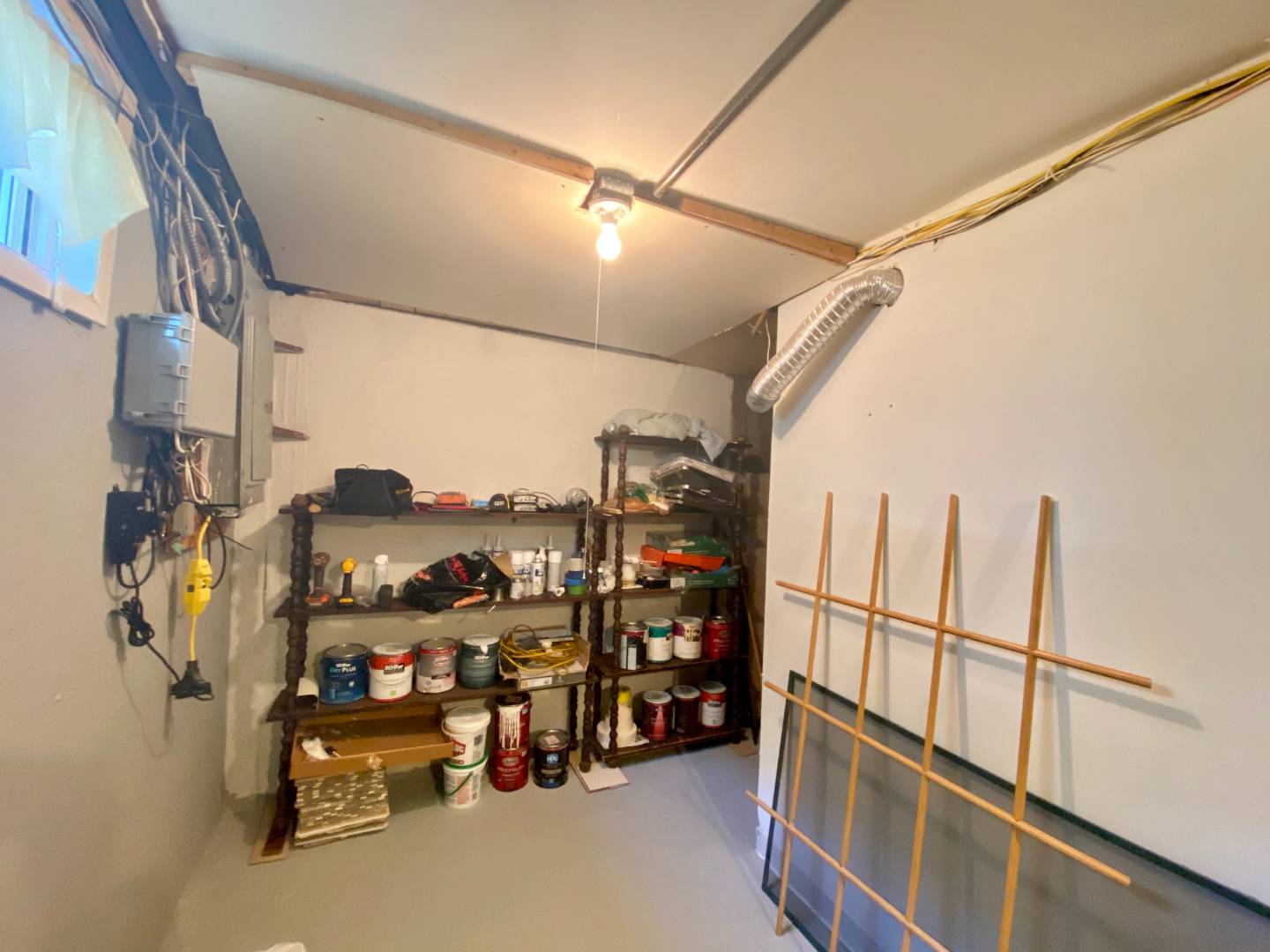 ;
;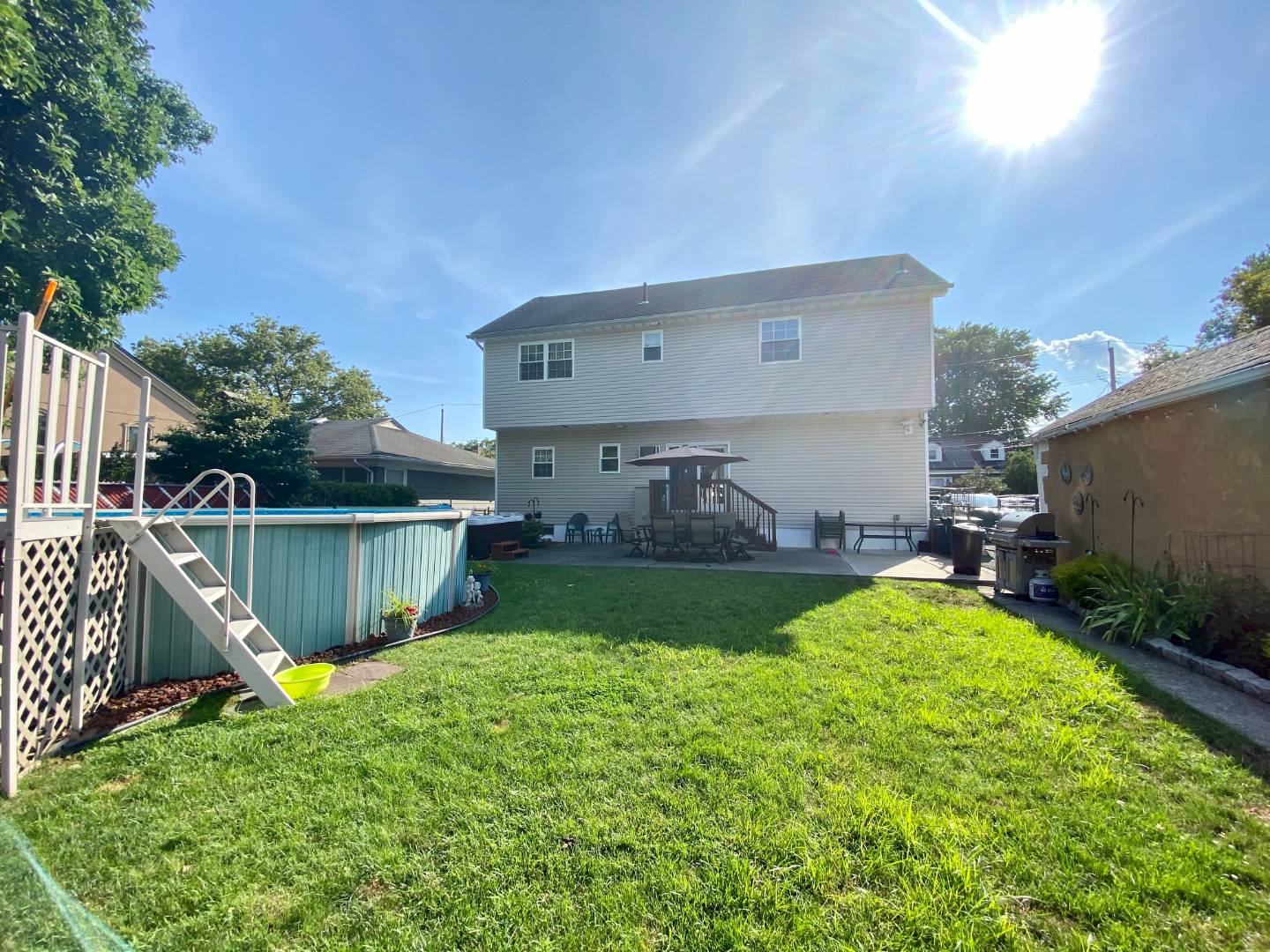 ;
;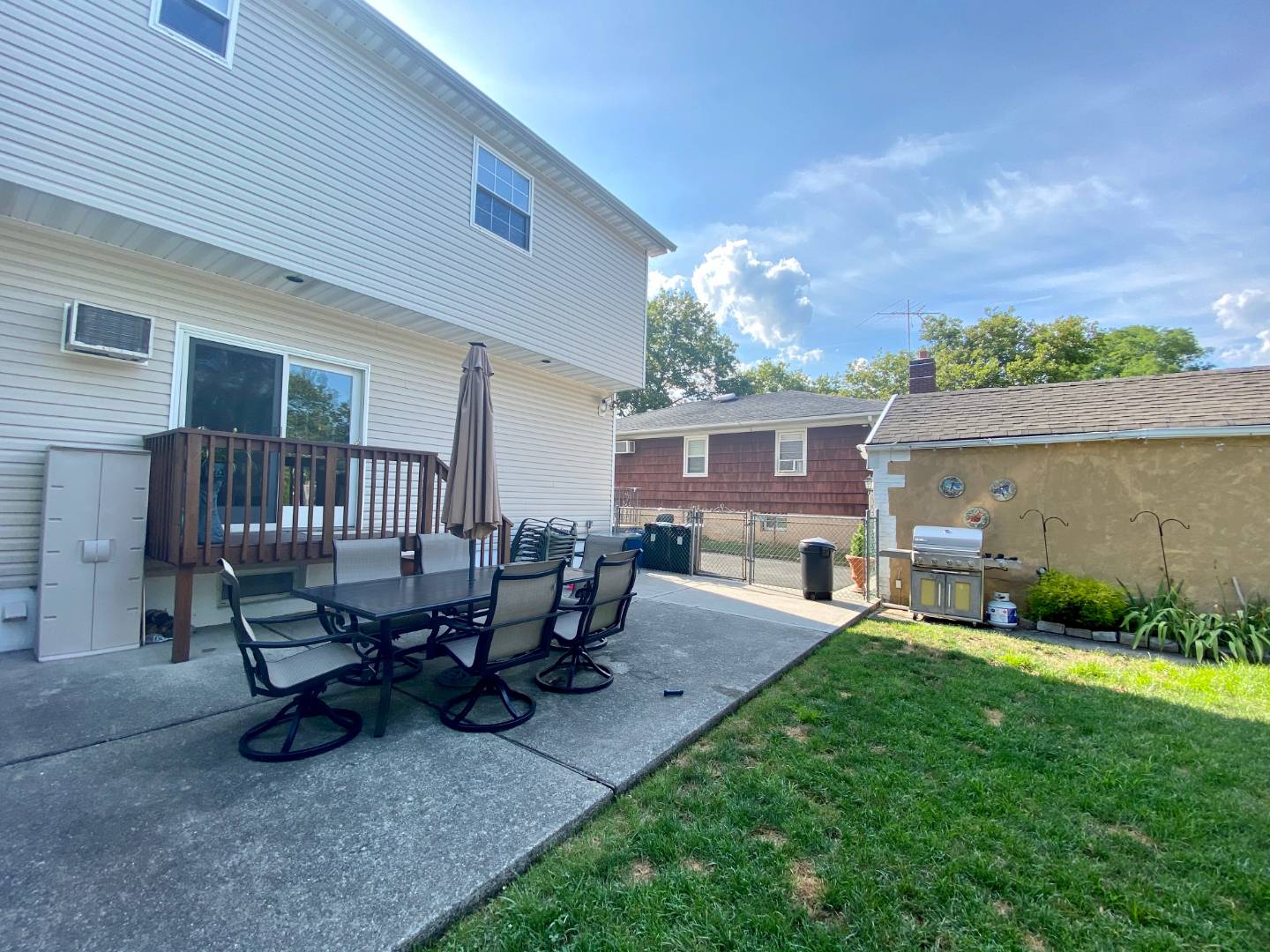 ;
;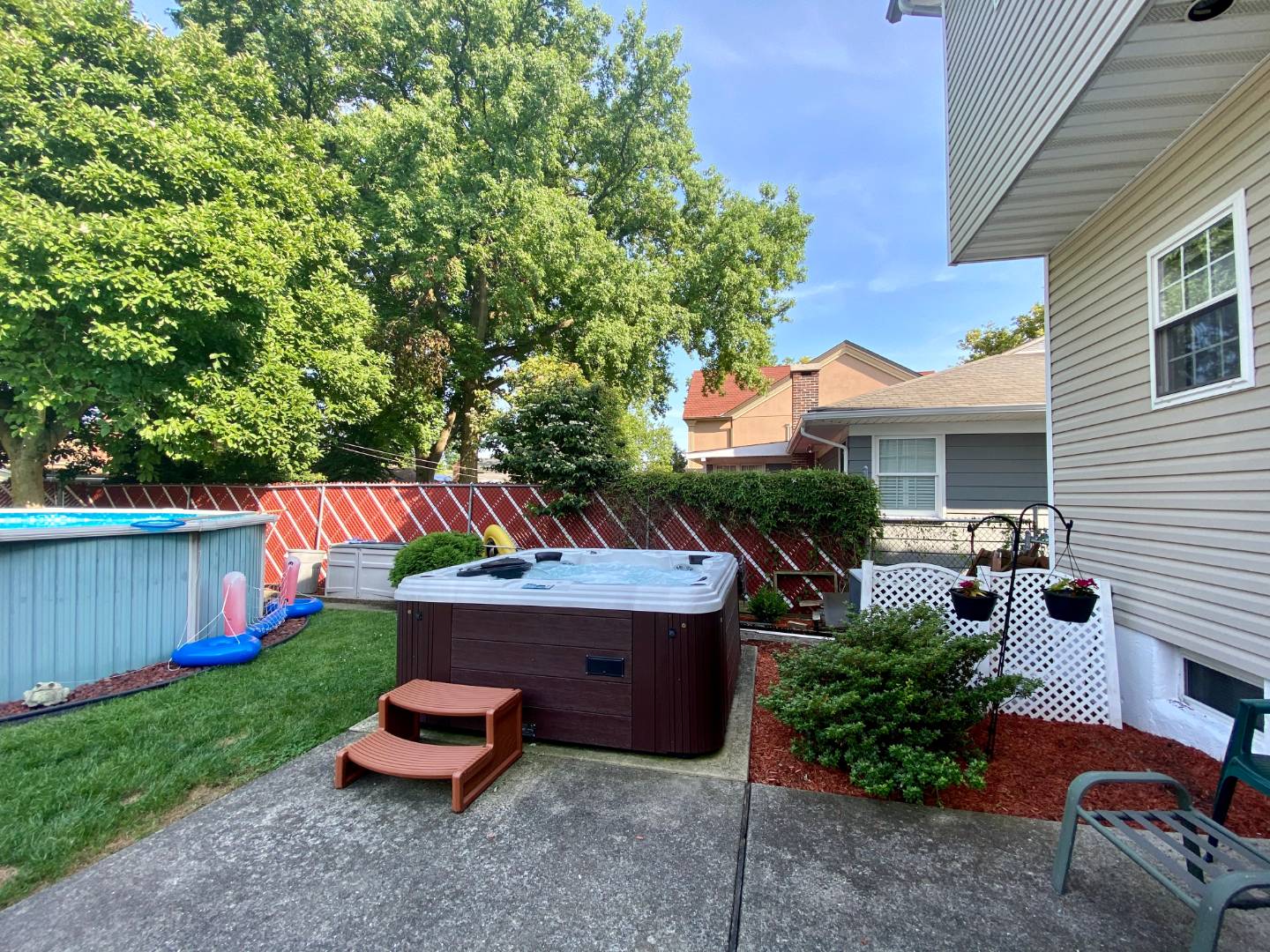 ;
;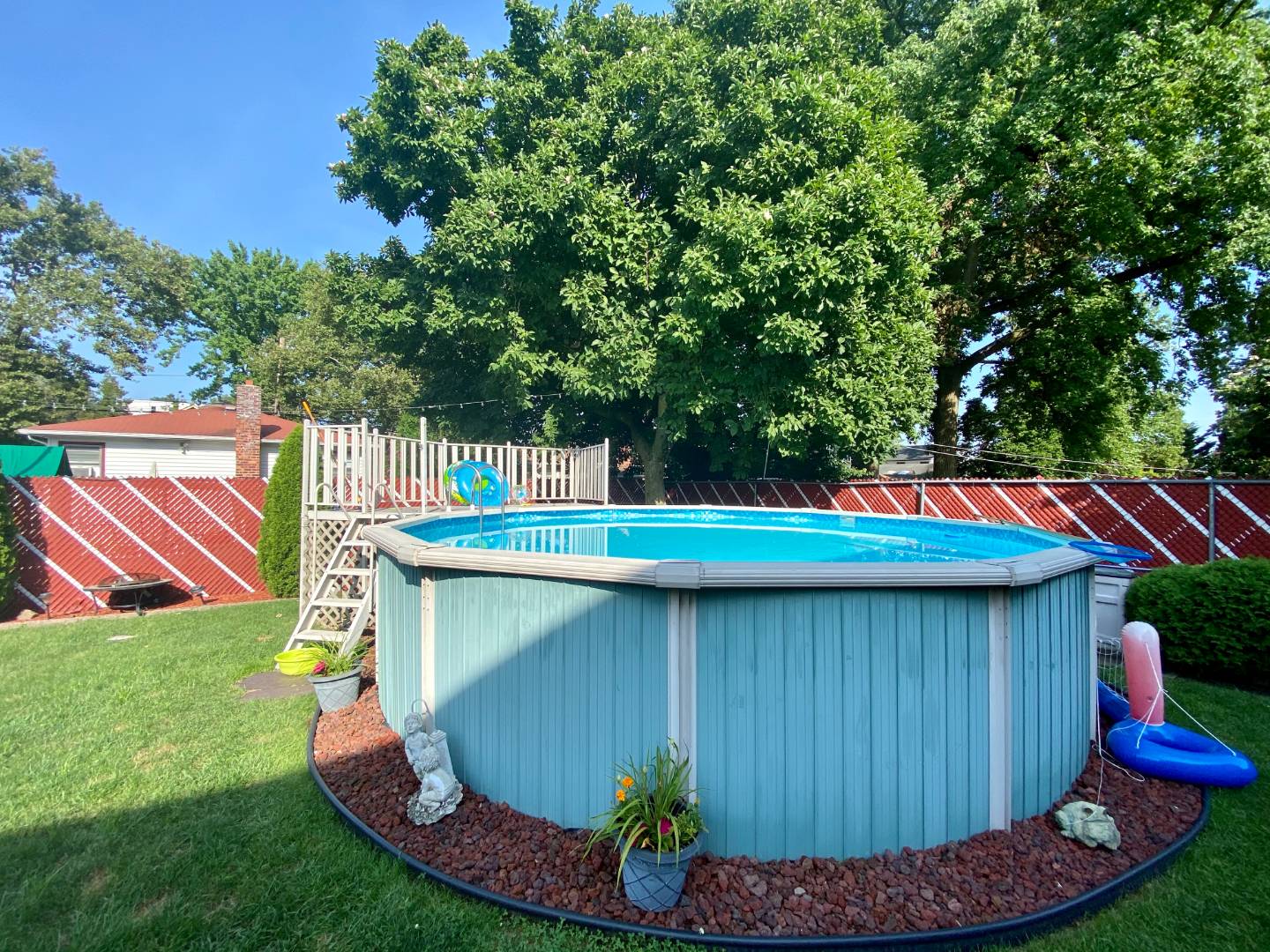 ;
; ;
;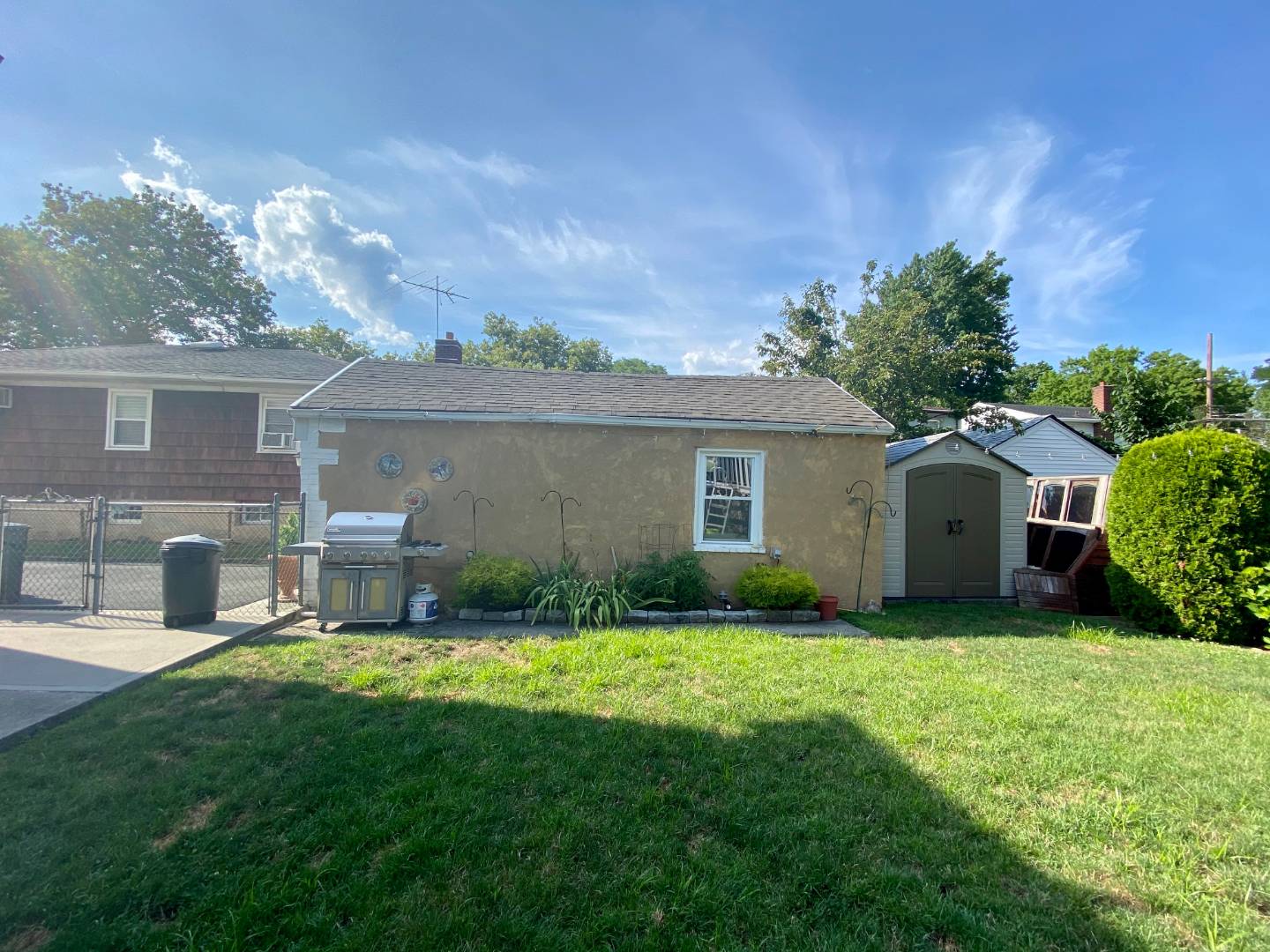 ;
;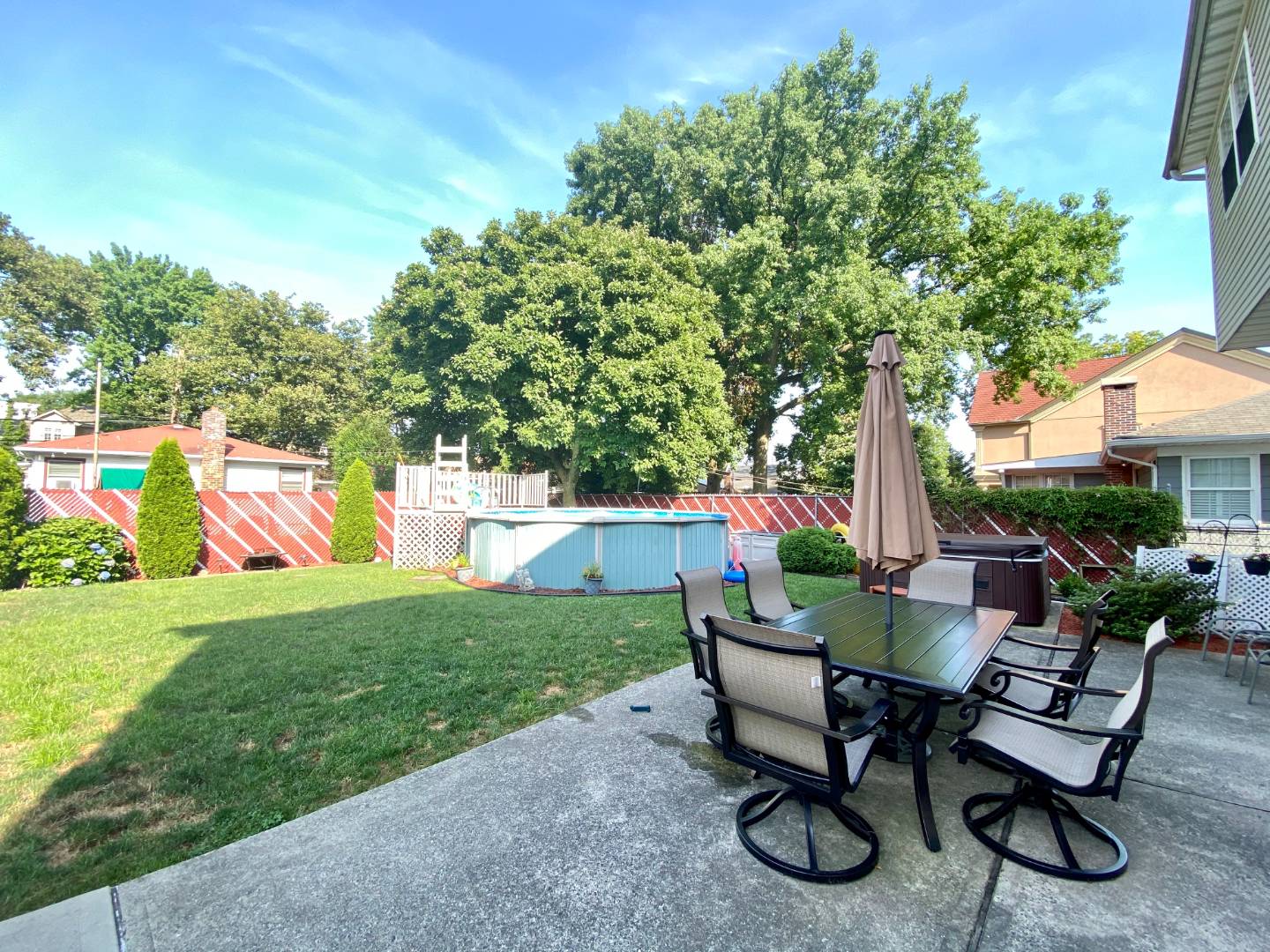 ;
; ;
;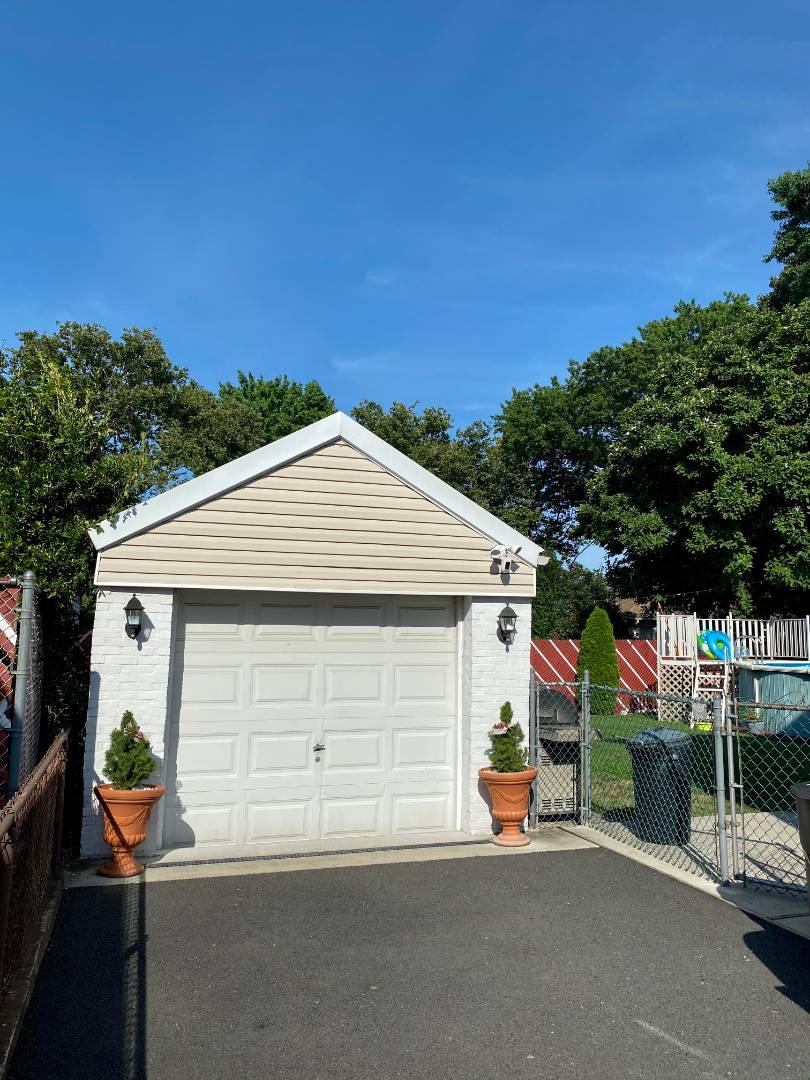 ;
;